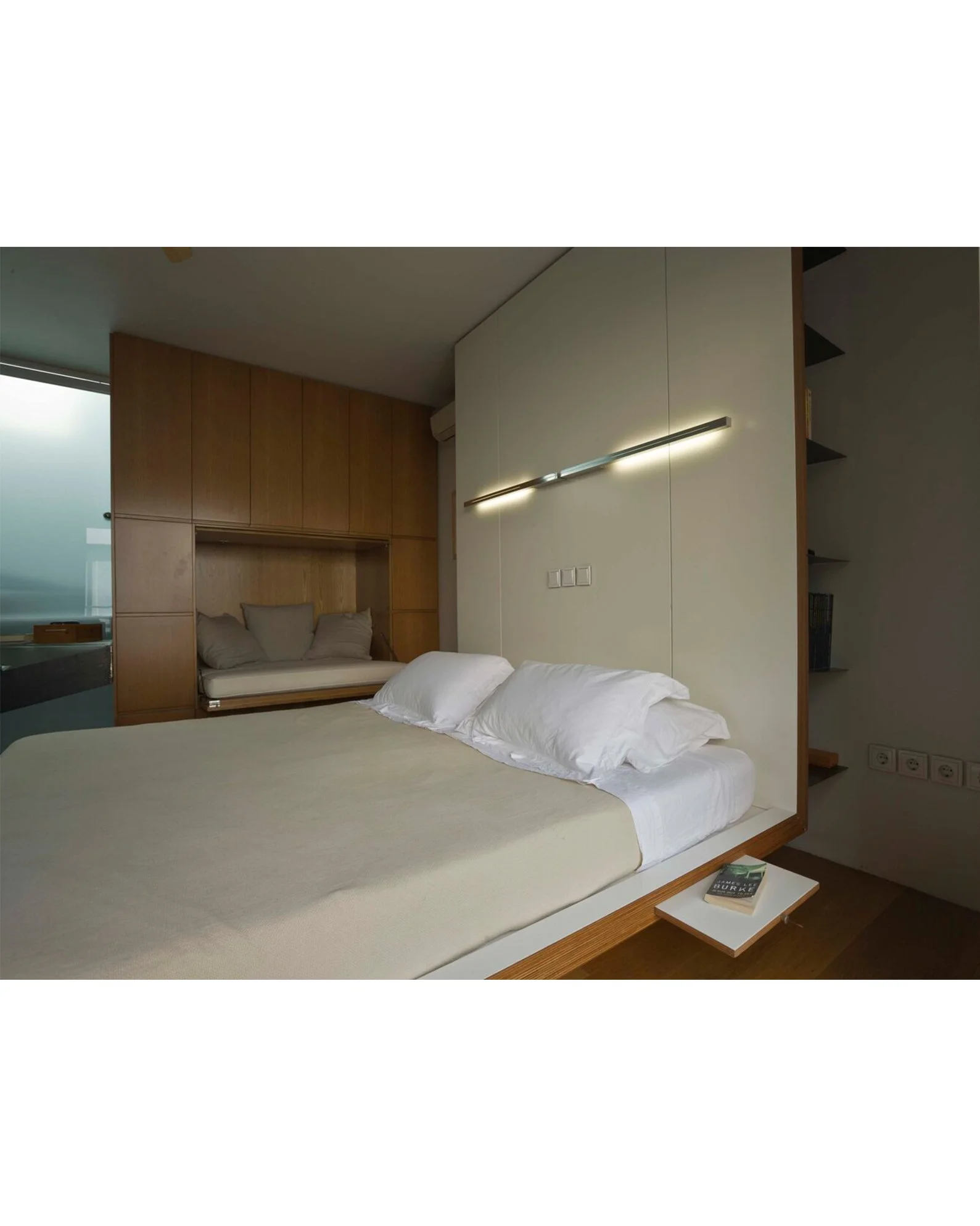DEUX PIECES
description: a new built family house in the landmarked area of Plaka, Athens
floor area: 270 sq. meters
design+construction: phase a 2003-2006
phase b 2013
design team: Alexandra Stratou, Laios Vittis
The property is a long thin strip wedged between its neighboring buildings, with a short façade overlooking Lisikratous square. The plot opens up toward the back, creating a pocket of inhabitable space.
The plot is inhabited on both ends by positioning two volumes facing each other with a courtyard in between.
The back volume in the interior of the block becomes the private part of the house, where the bedrooms and family room are situated. The front volume becomes the public part where the living room, kitchen and dining room are situated. It acts as a buffer zone between the busy touristic square and the privacy of family life.
The façade on the square is based on the aesthetics of traditional materials and building methods, and behind this almost found object, the approach and materials become contemporary.
photography: Boris Krpotin, Nicholas Kominis, George Vdokakis















