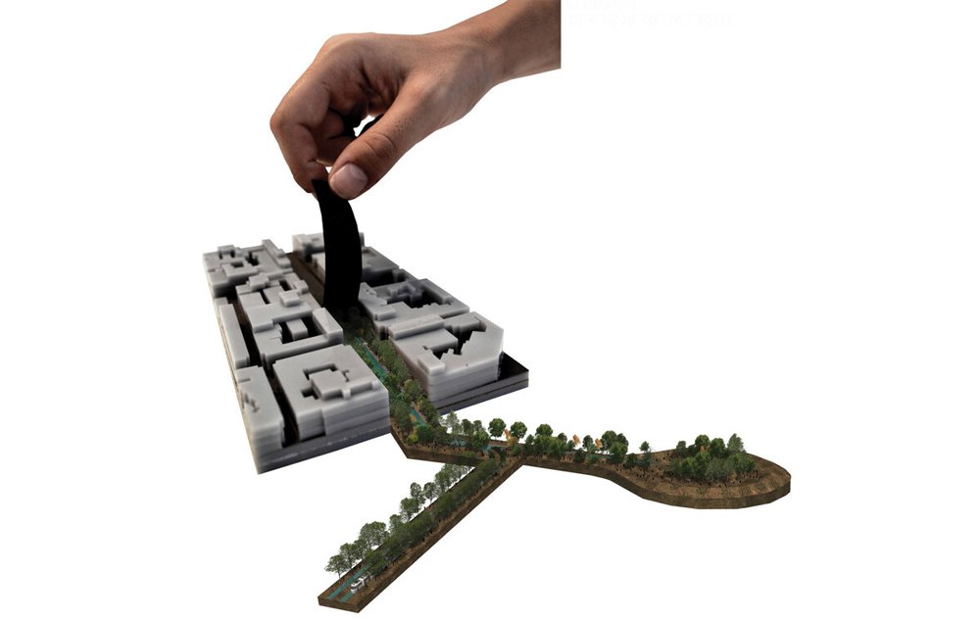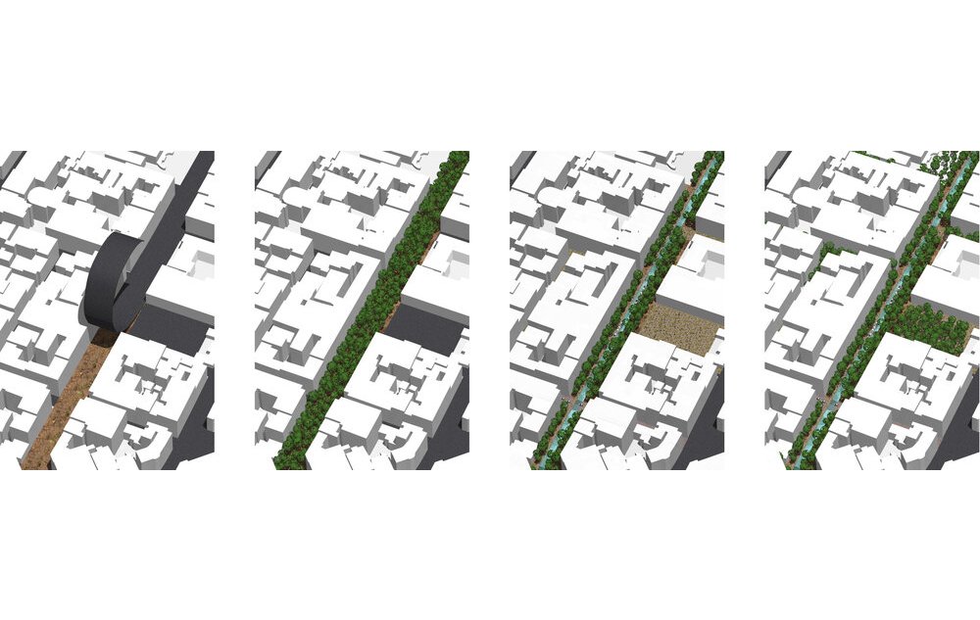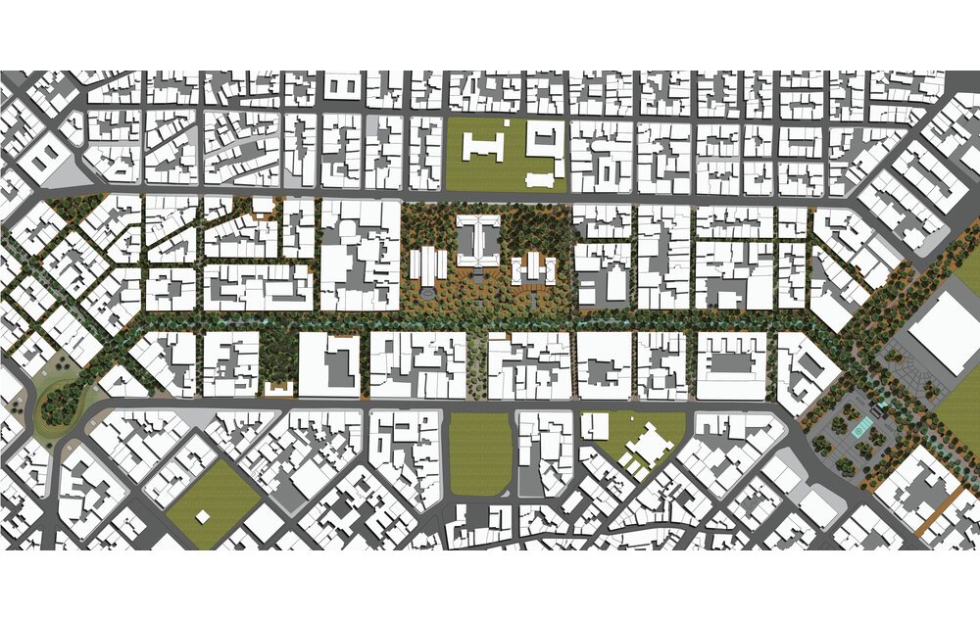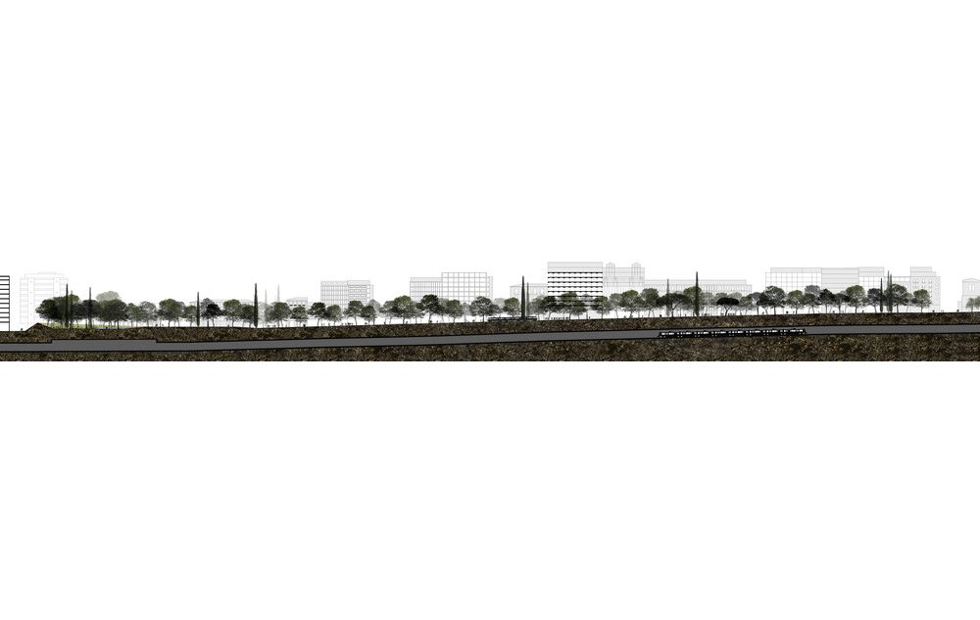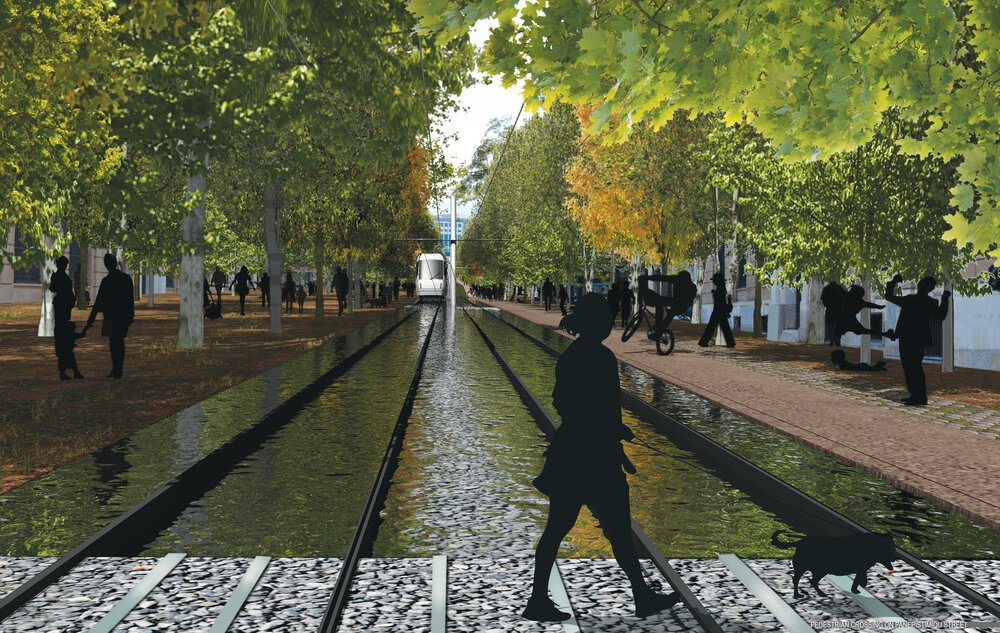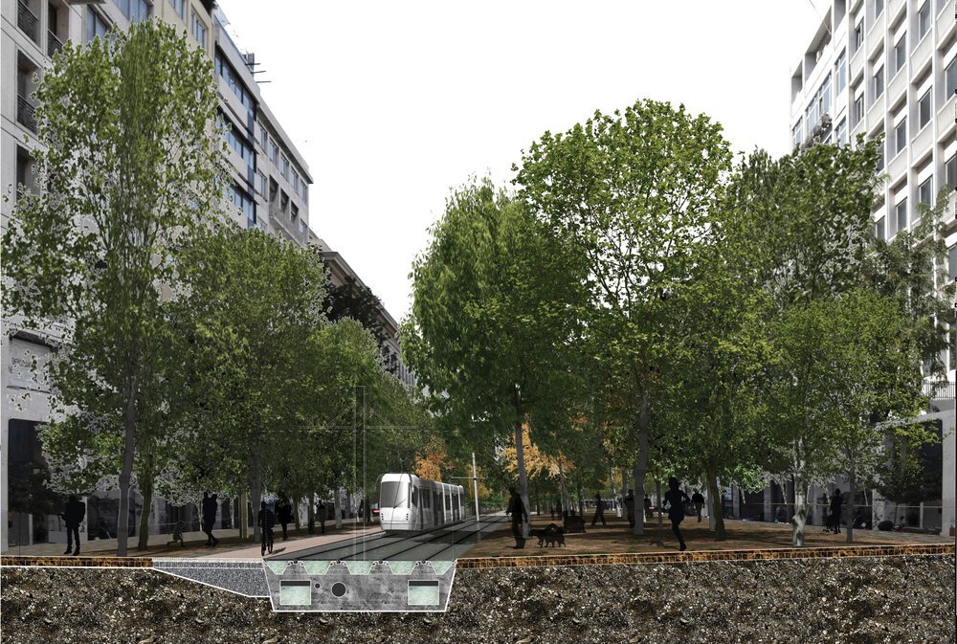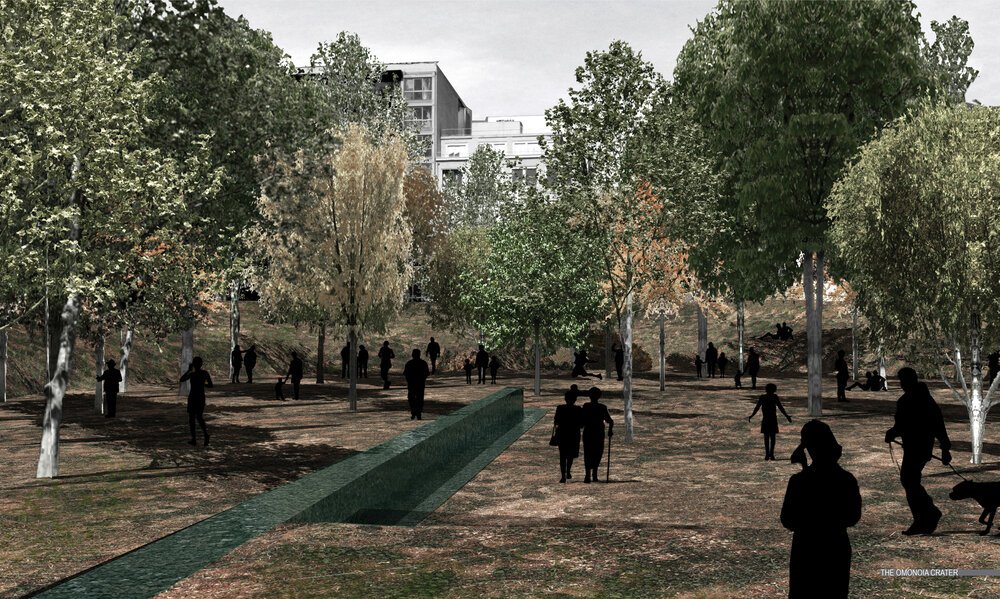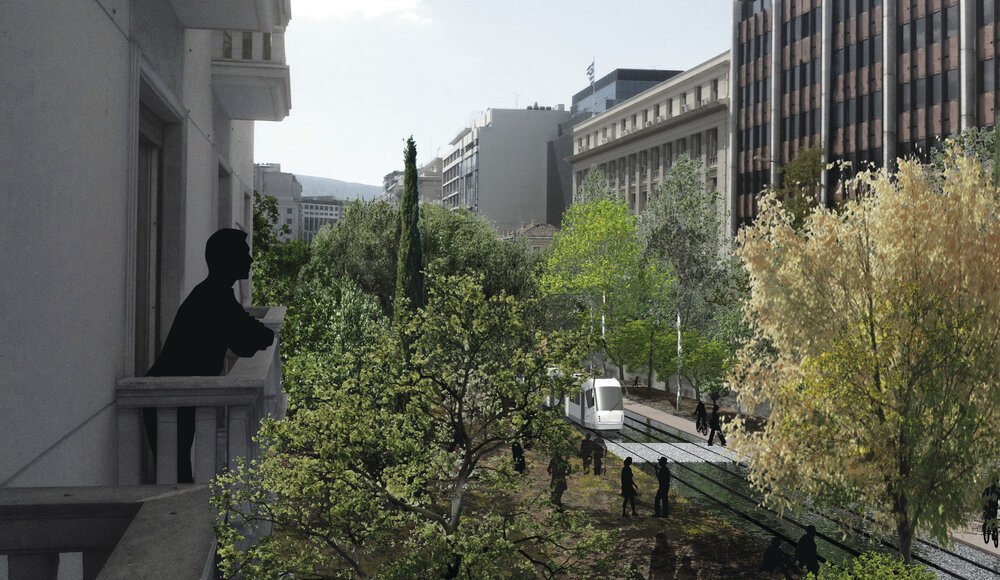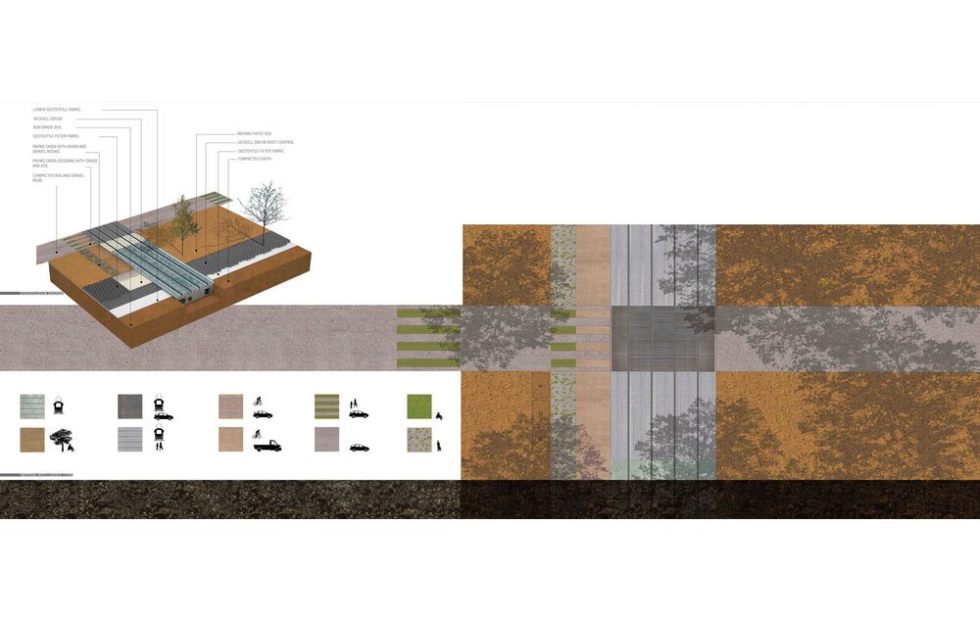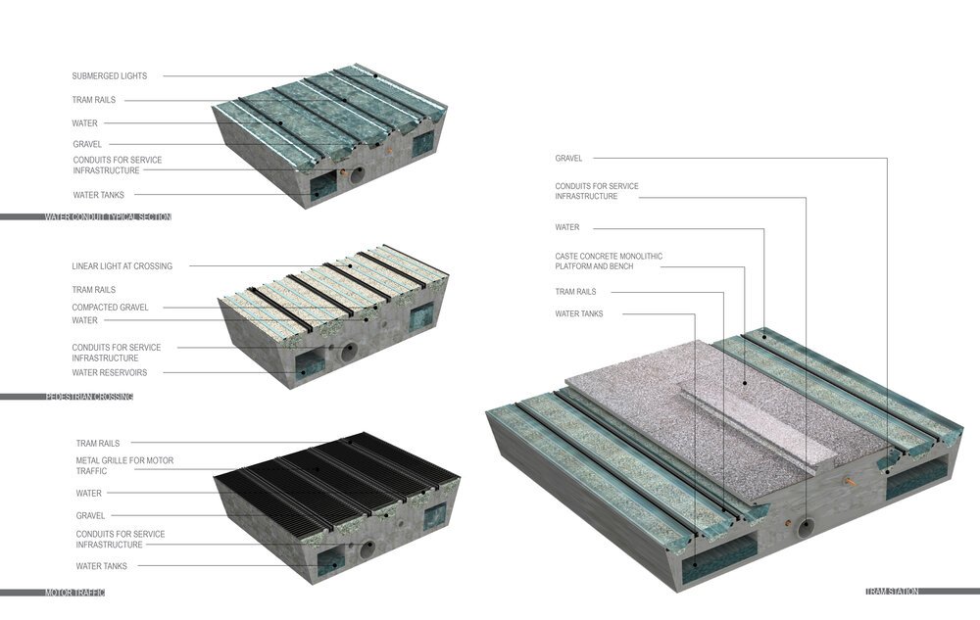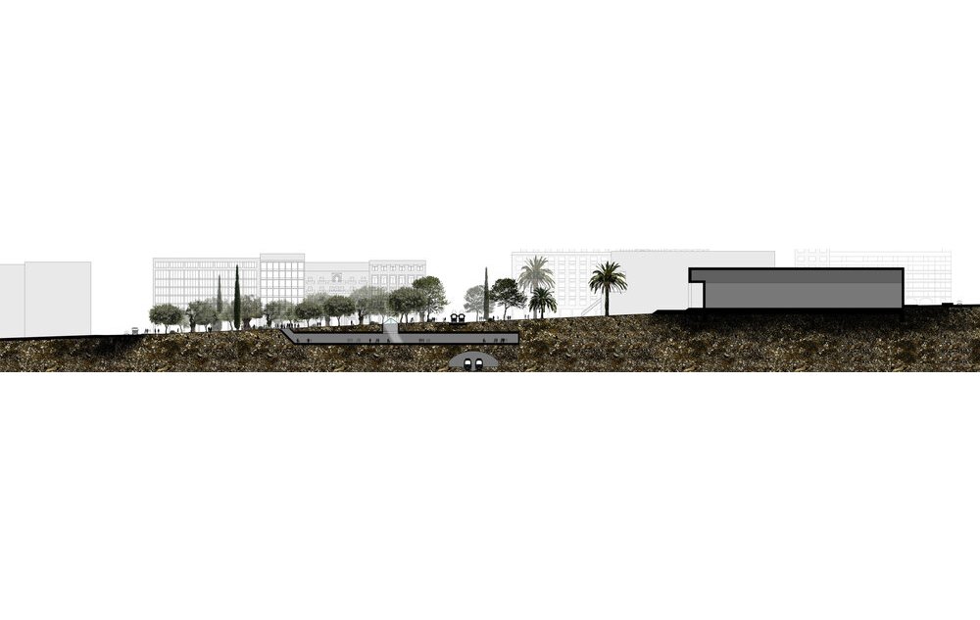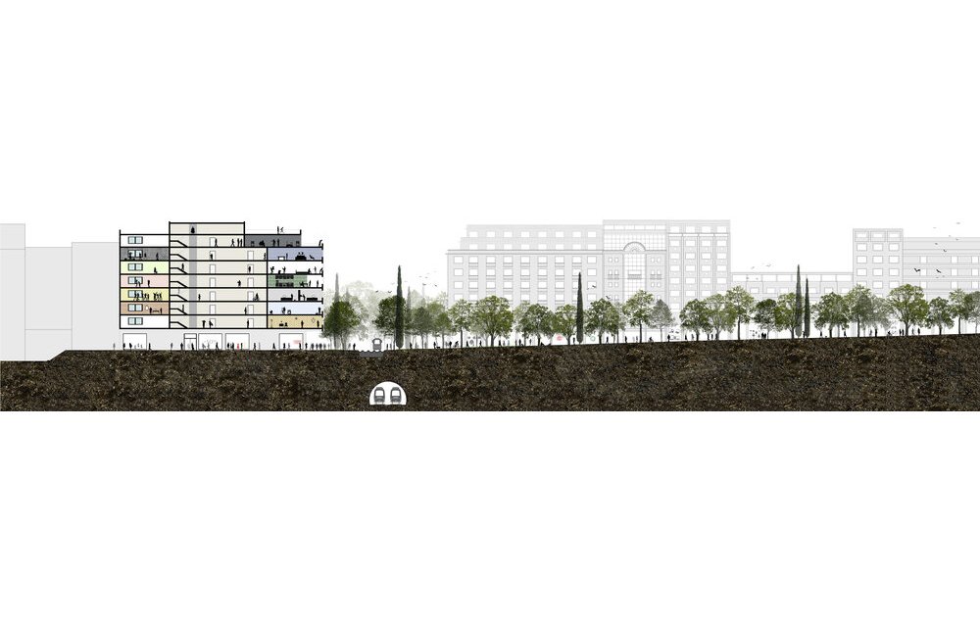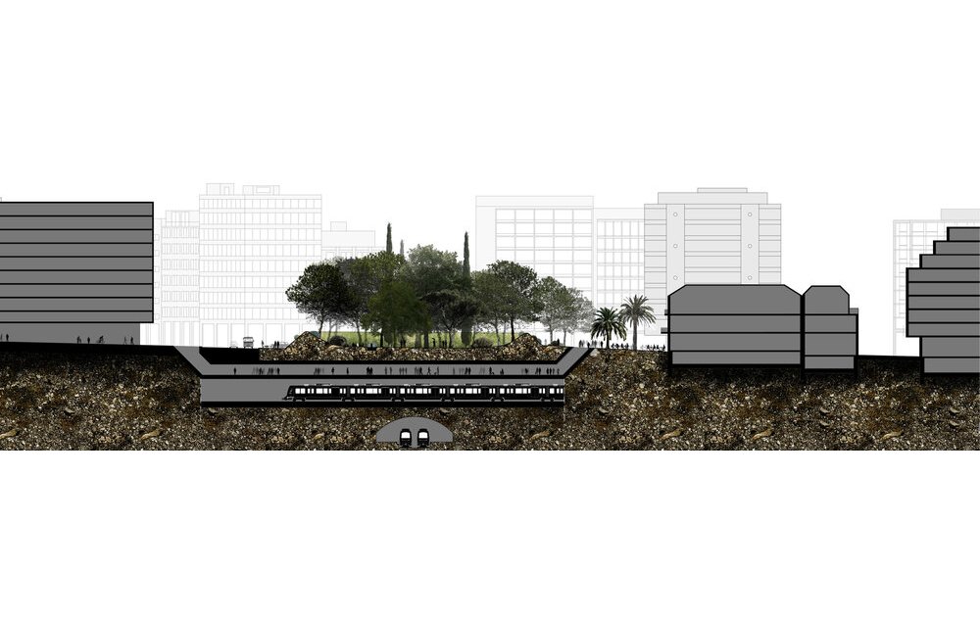rethink athens
Urban reforestation
description: international architectural competition for the redevelopment of a central area of Athens, defined around the axis of Panepistimiou st
in collaboration with Philippos Photiadis
design team: Philippos Photiadis, Alexadra Stratou, Stella Konstantinidis
L.Kalpaxidis, K. Kosmas, X. Tourantzidi, K. Papanikolaou, P. Rahmathah
year: 2012
The proposal envisions Panepistimiou Street as a dense linear forest which culminates on top of an artificial hill on top of Omonia square named “the crater”.
Action #1 the asphalt is peeled off to uncover the earth beneath.
Action #2 The earth is planted to initiate reforestation.
Action #3 the tramline becomes the river that brings life in the forest that “erupts” in its culmination point, an artificial hill on top of Omonoia square.

