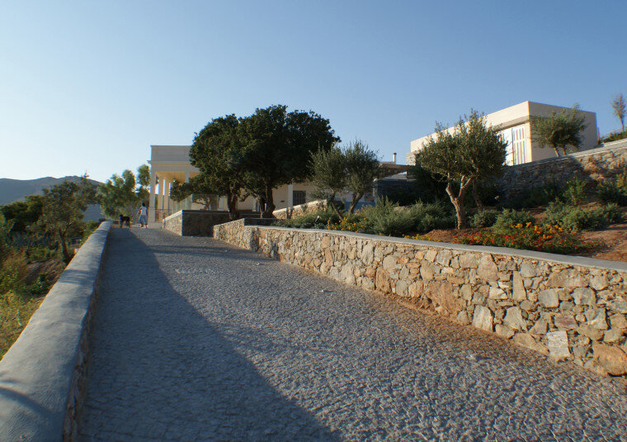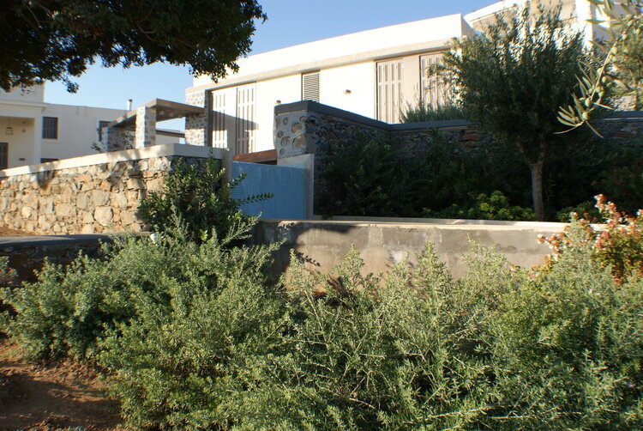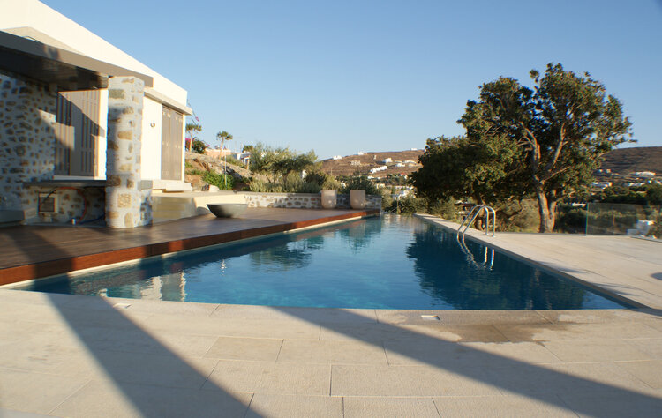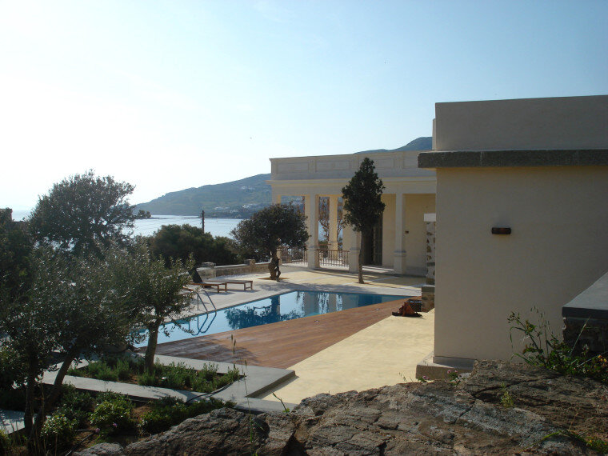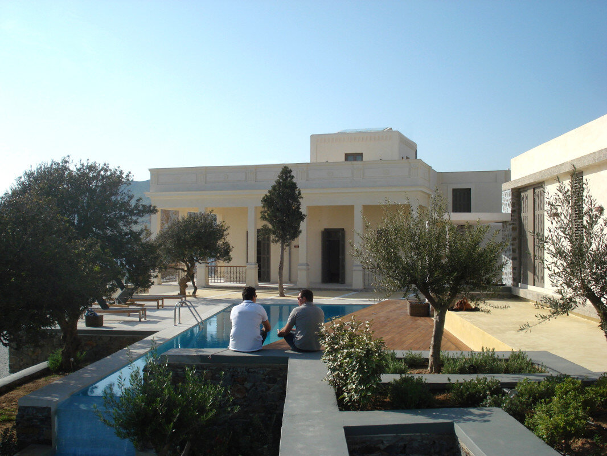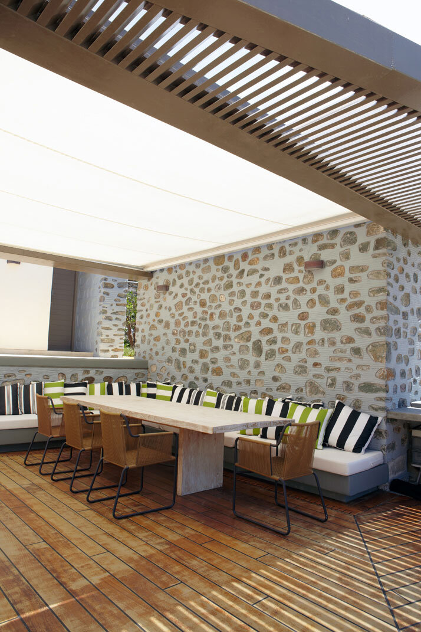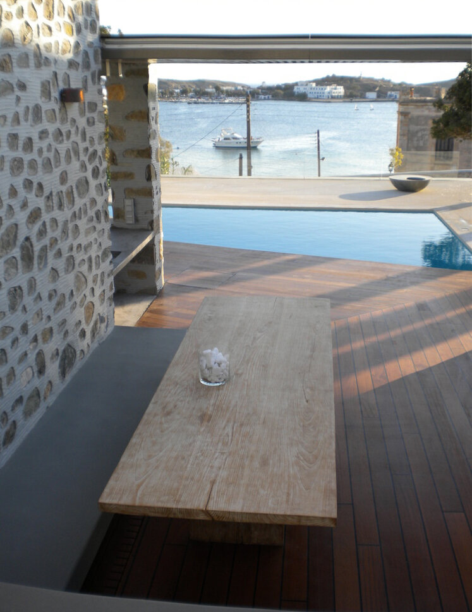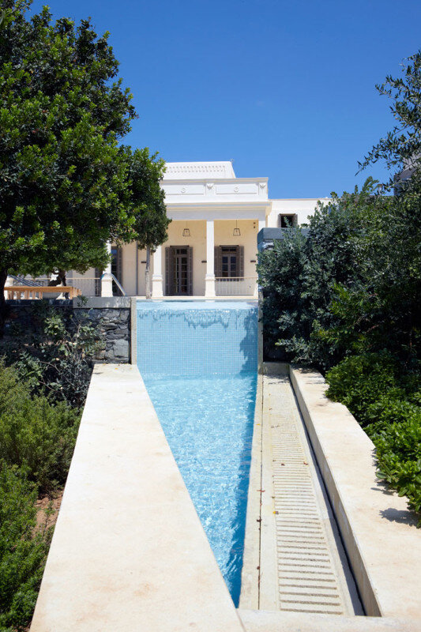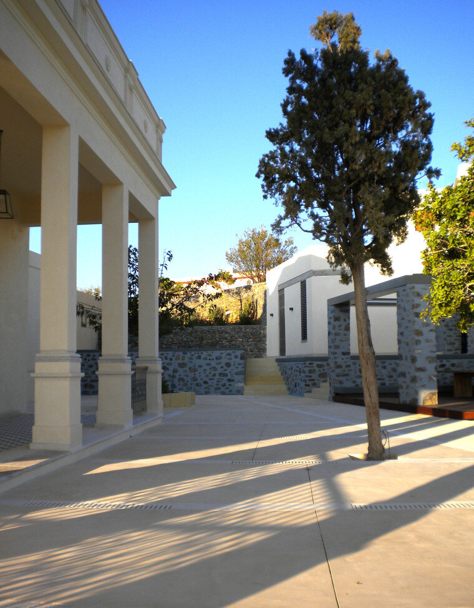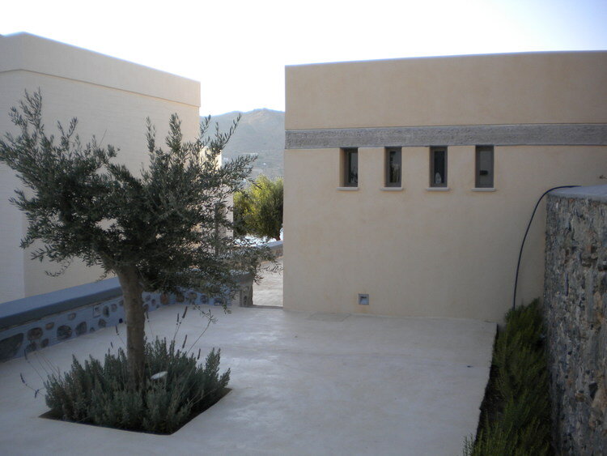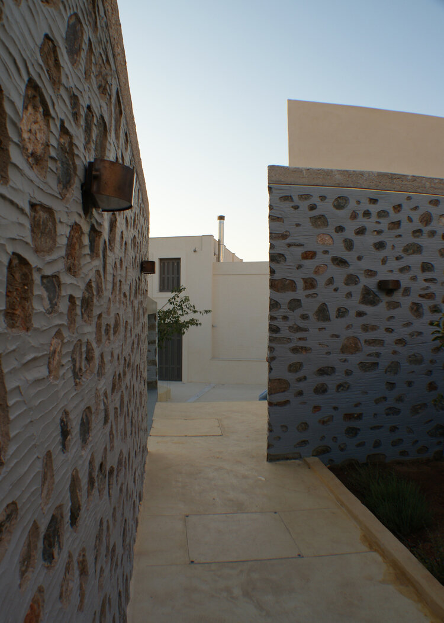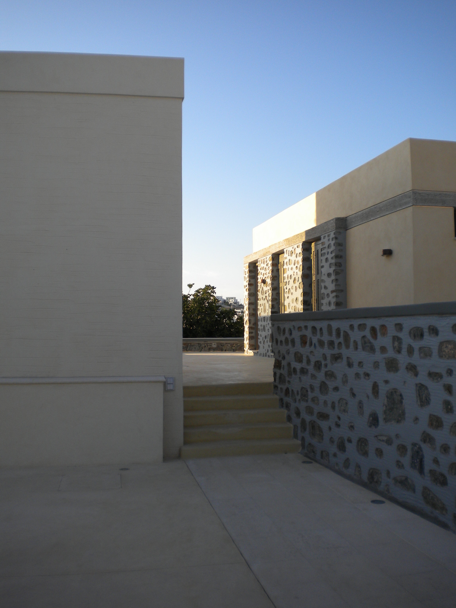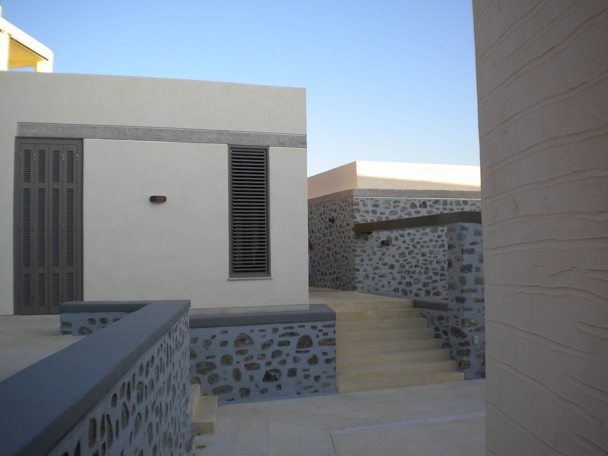poseidonia vi
description: design of three independant geusthouses and pool area around a landmarked building in Posidonia, Siros
plot area: 3783 sq.meters
built area: 112.5 sq. meters
design+construction: 2003-2008
In collaboration with DZA Architects
design team: Dionysis Zacharias, Alexandra Stratou, Andreas Kiranis, Tina Komninou
The main concerns were to minimize the construction impact to the grounds of the property, and to protect the existing house from its hillside neighbors.
The 3 independent guesthouses were designed to enclose and protect a new south facing courtyard with a swimming pool which became the centre for outdoor lounging, dining and swimming. Outdoor activities were all reorganized to face south and west toward a secondary view, away from the prevailing winds which made it impossible to enjoy the north part of the house on a regular basis.
The emphasis on landscaping, intricate circulation patterns and varying elevations for each small house brings the scale of the village to the project, the large courtyard becoming the “village square”. The materials were chosen to reflect the particular vernacular of the area, and local methods were adapted to contemporary needs.
photography: Odysseas Lekkas, Cathy Cunliffe, askarchitects

