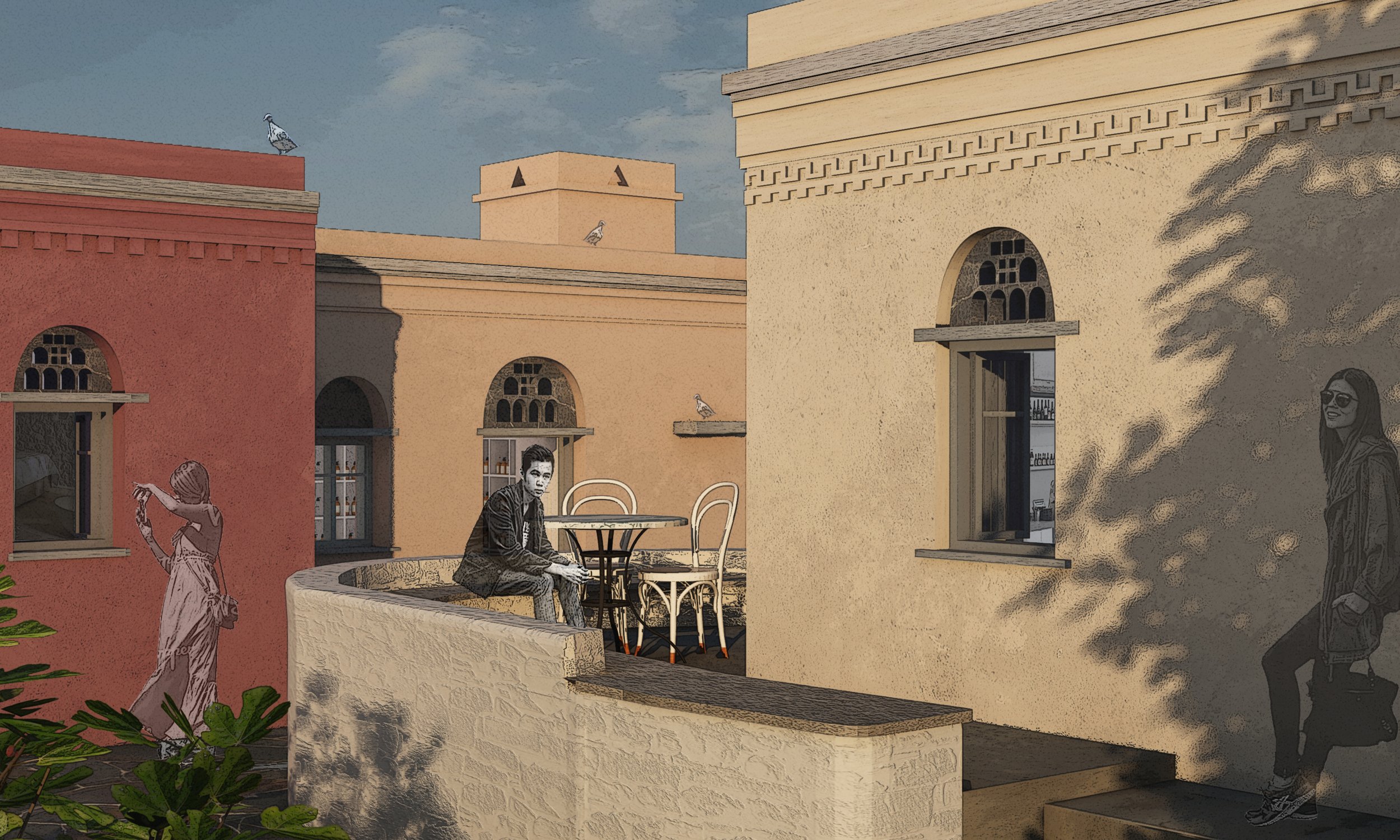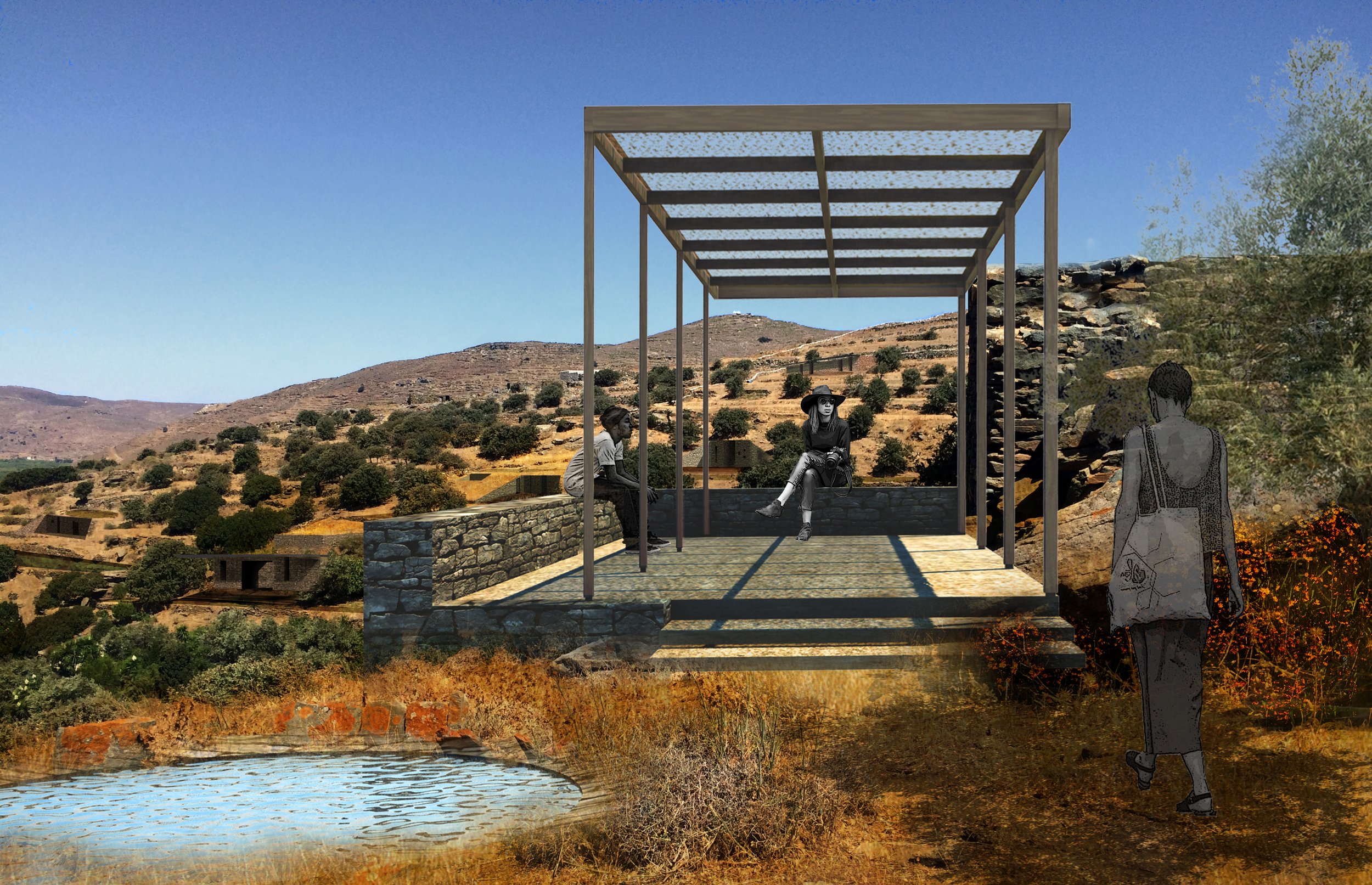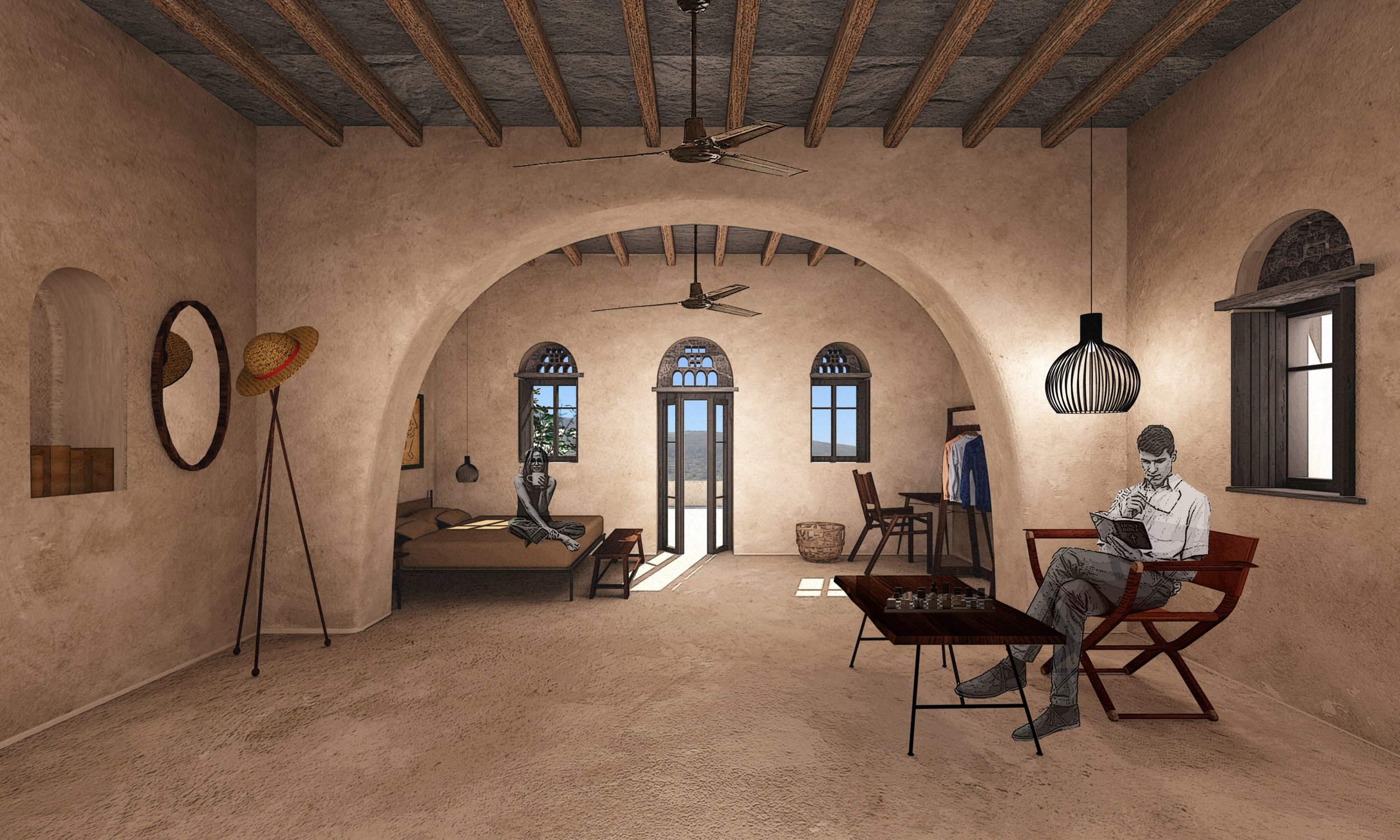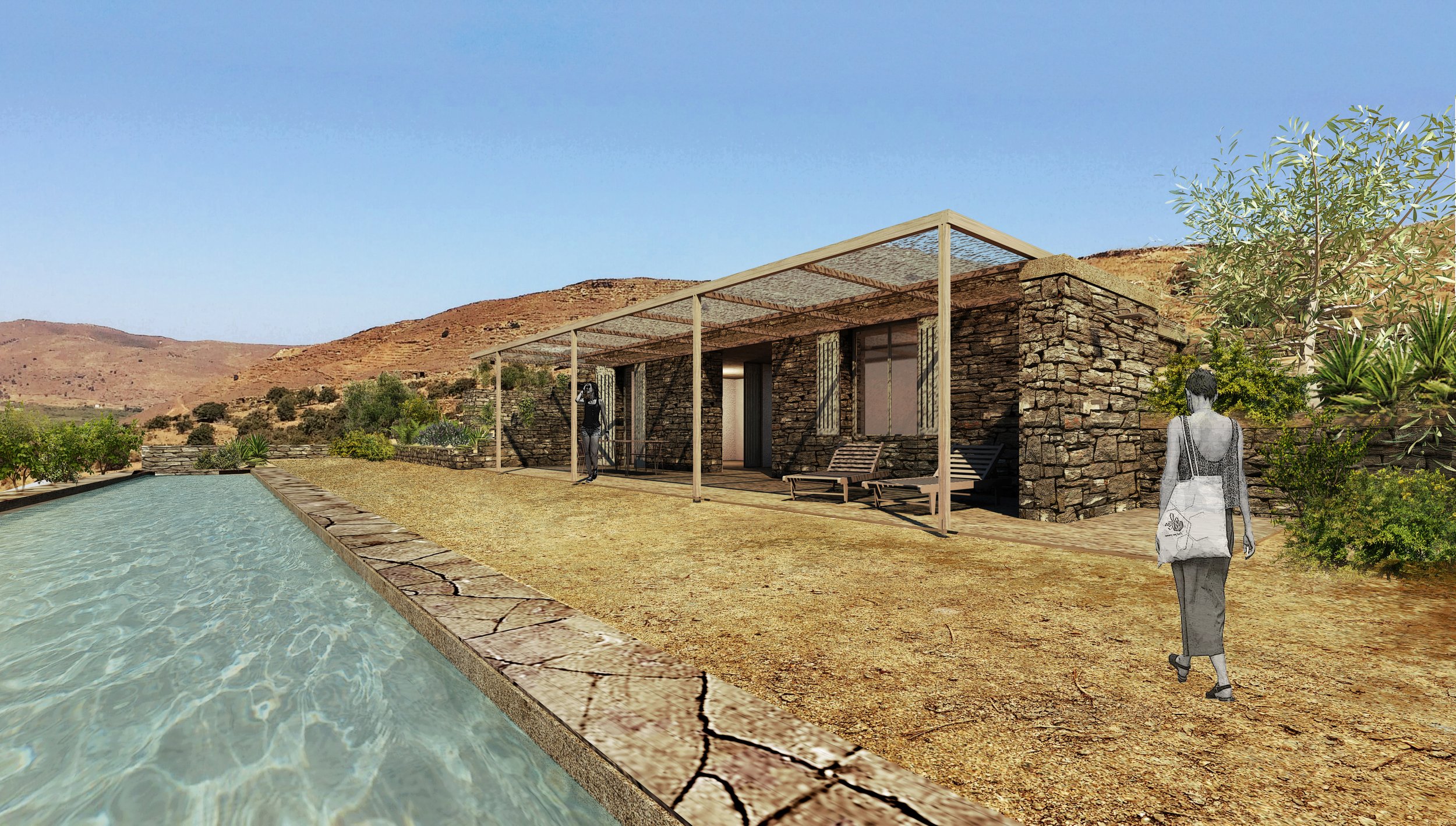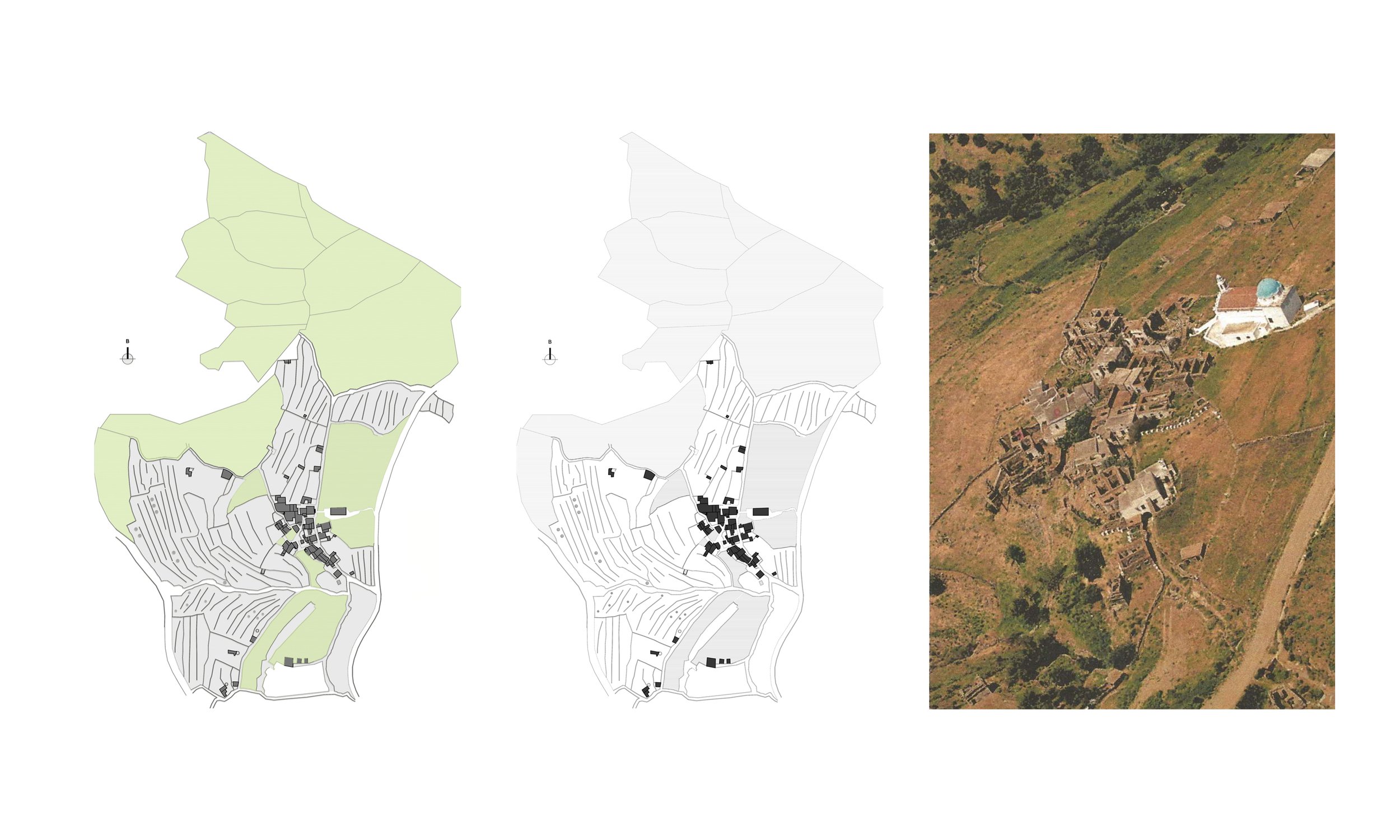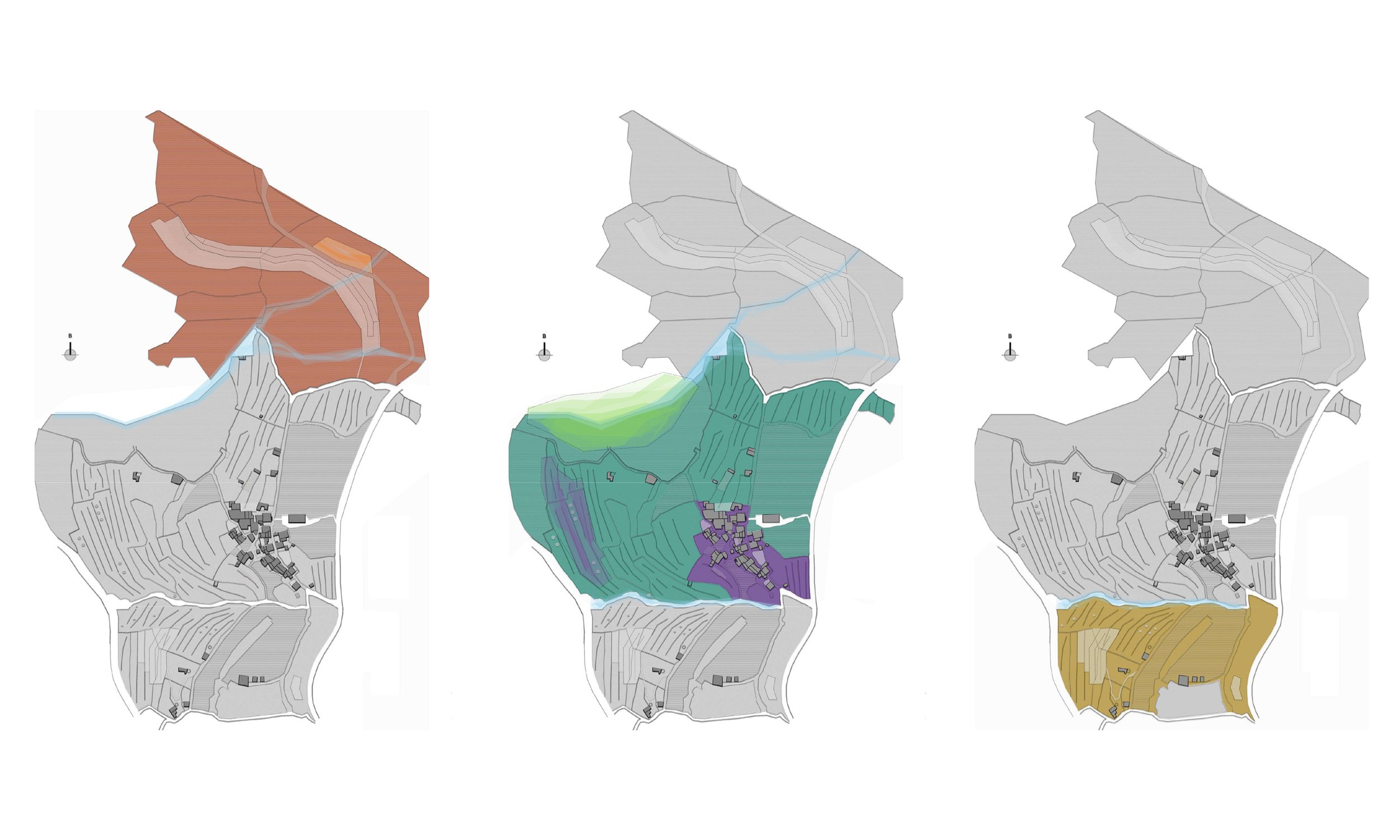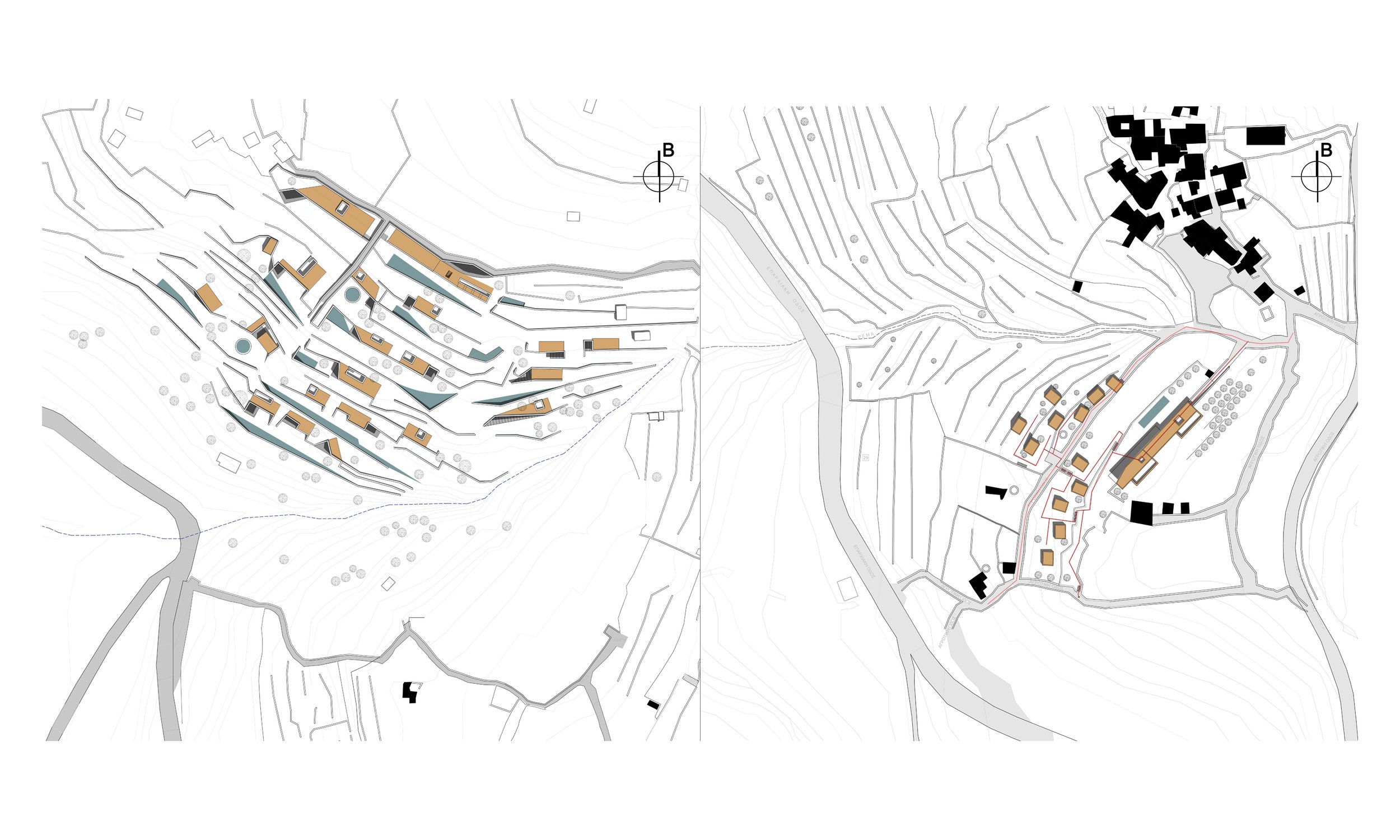TINIAN HAMLET
description: hamlet expansion master plan in Tinos,GR
design team: Alexandra Stratou, Konstantinos Kosmas
year: 2016
The masterplan proposes the reclaiming of an abandoned settlement and its surroundings, with the creation of a wellness center and an agritourism program. The existing creeks define three distinct areas:
-the central area, situated in between the creeks, which includes crops and small, introverted guesthouses
-the north area, an extroverted recreational zone, which functions as a vehicle filter, offering a reception zone and communal spaces, through a complex of underground spaces in combination with outdoors lightweight and easy to assemble structures
-the south area, an activities zone, where recurrent activities and wellness seminars take place, imagined as a complex of underground spaces with a main building and guesthouses
The use of underground structures in the north and south areas, works as a way to preserve the sense of isolated introversion, that the abandoned settlement gives off.

