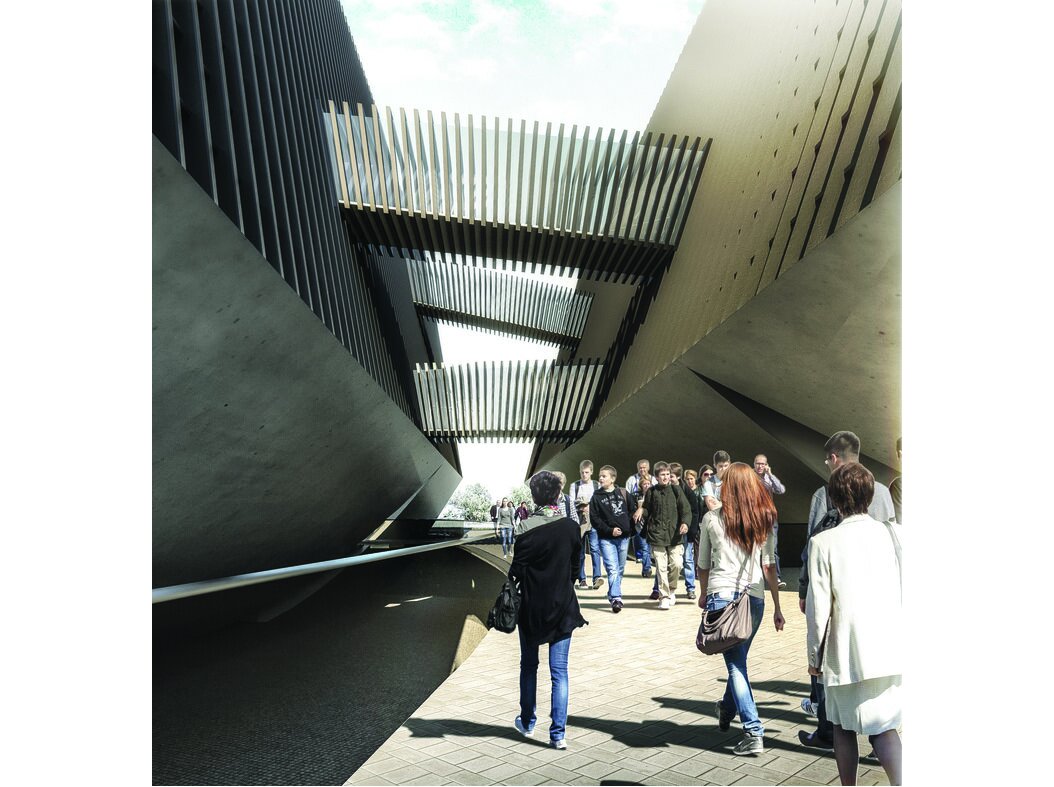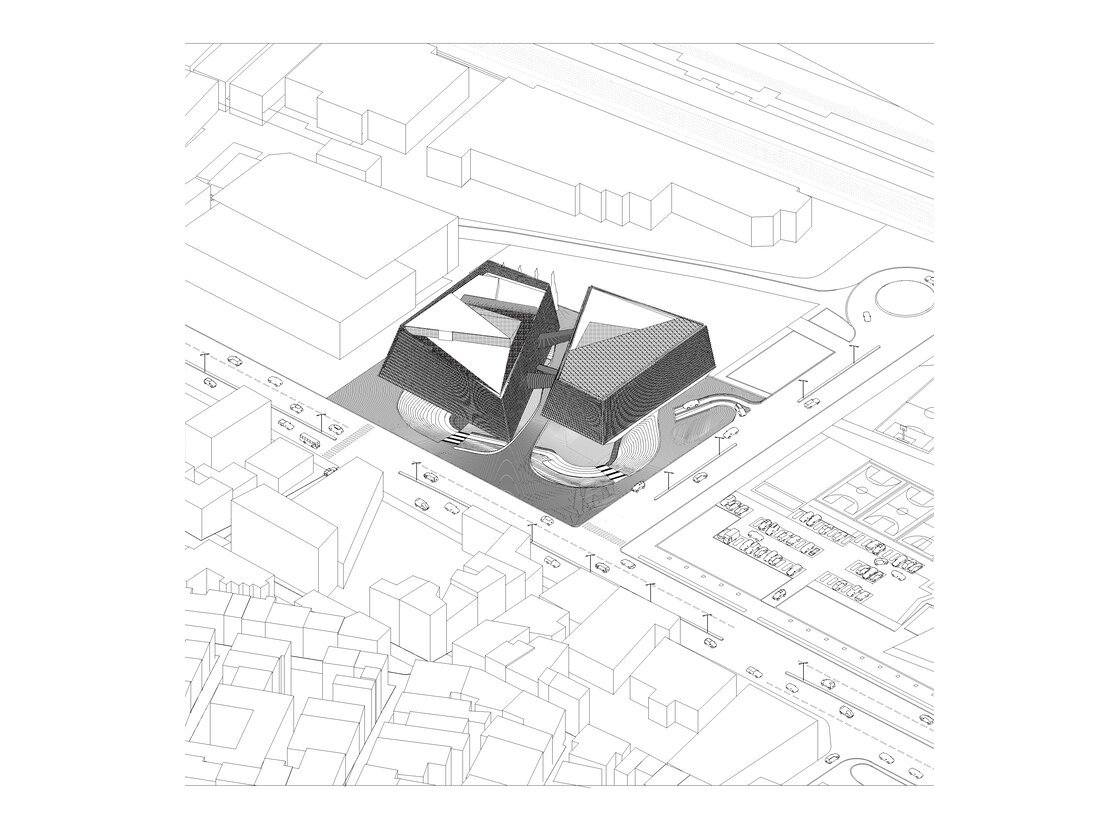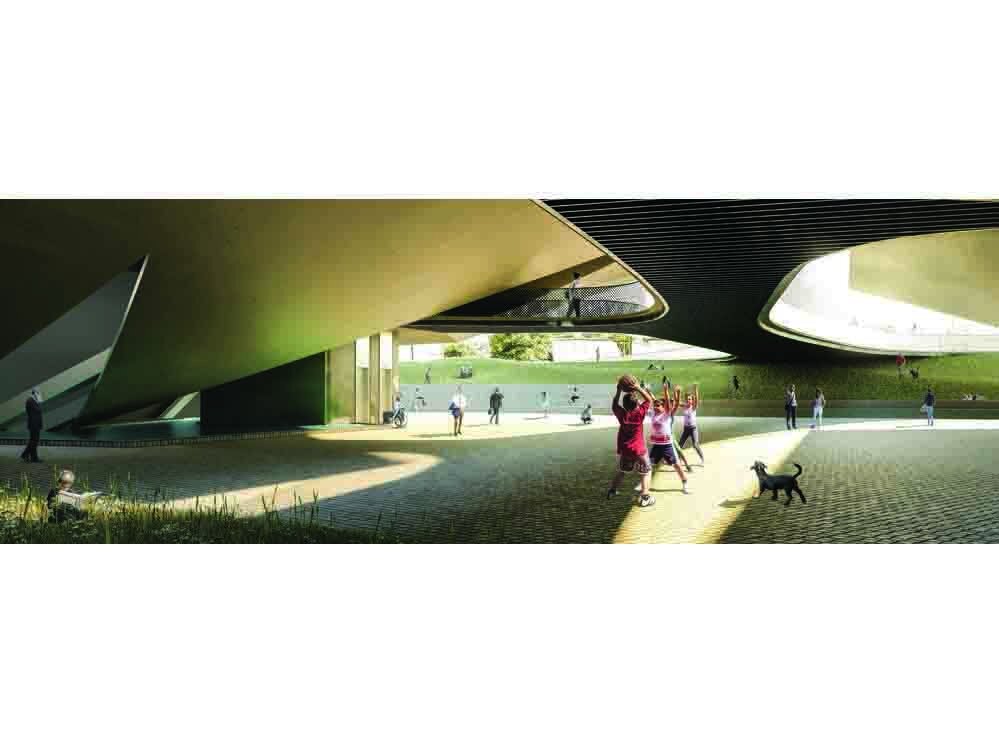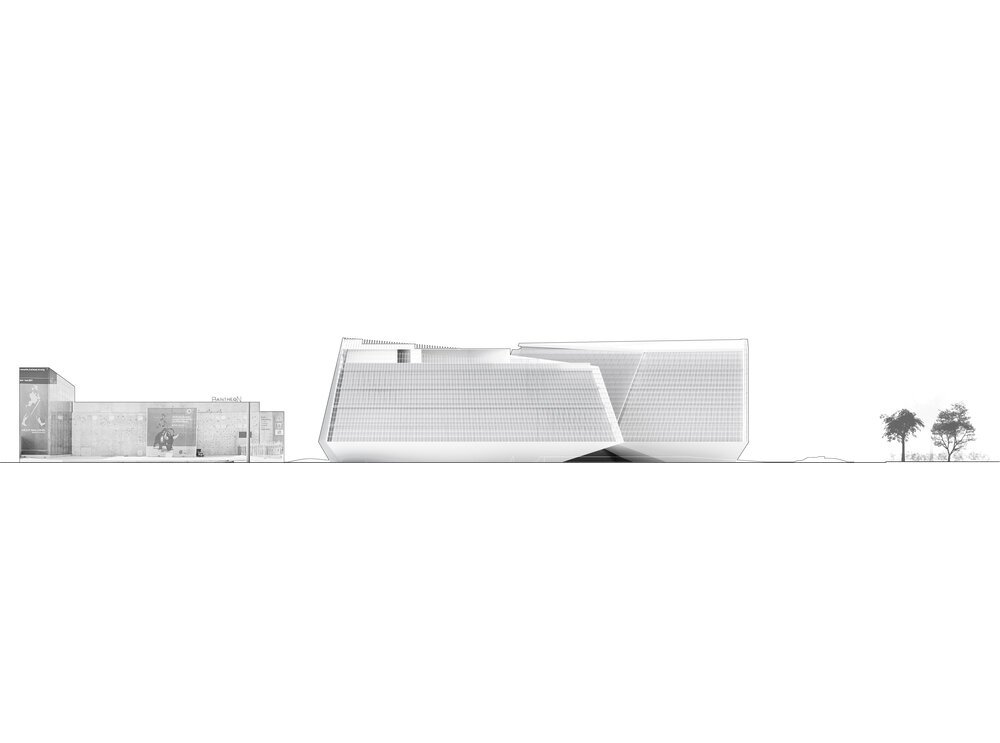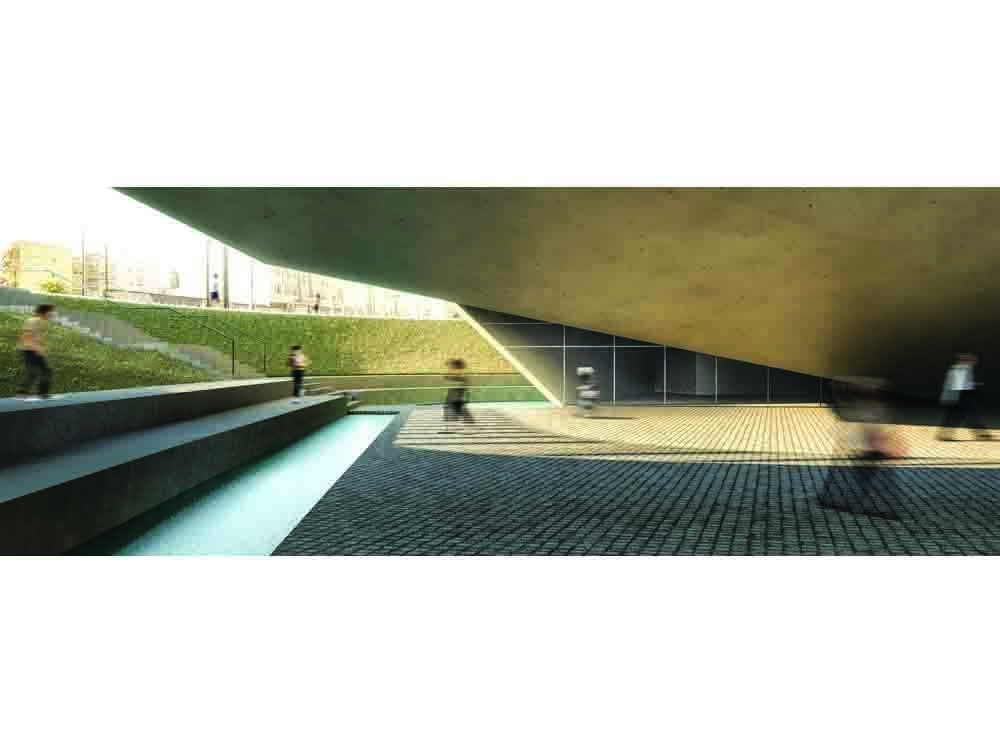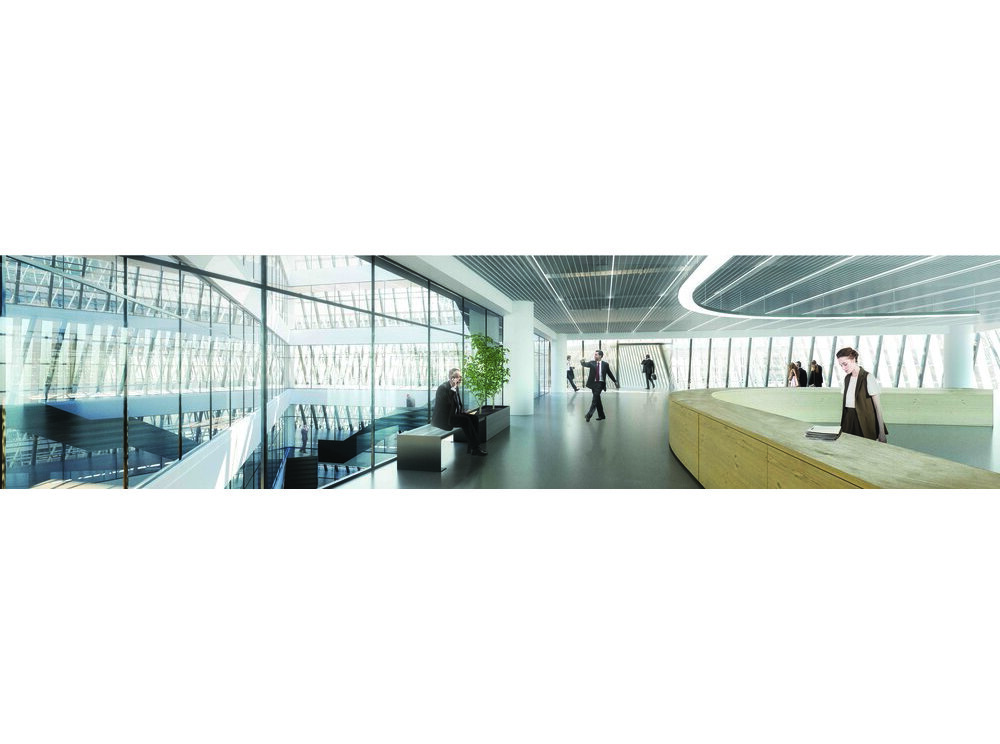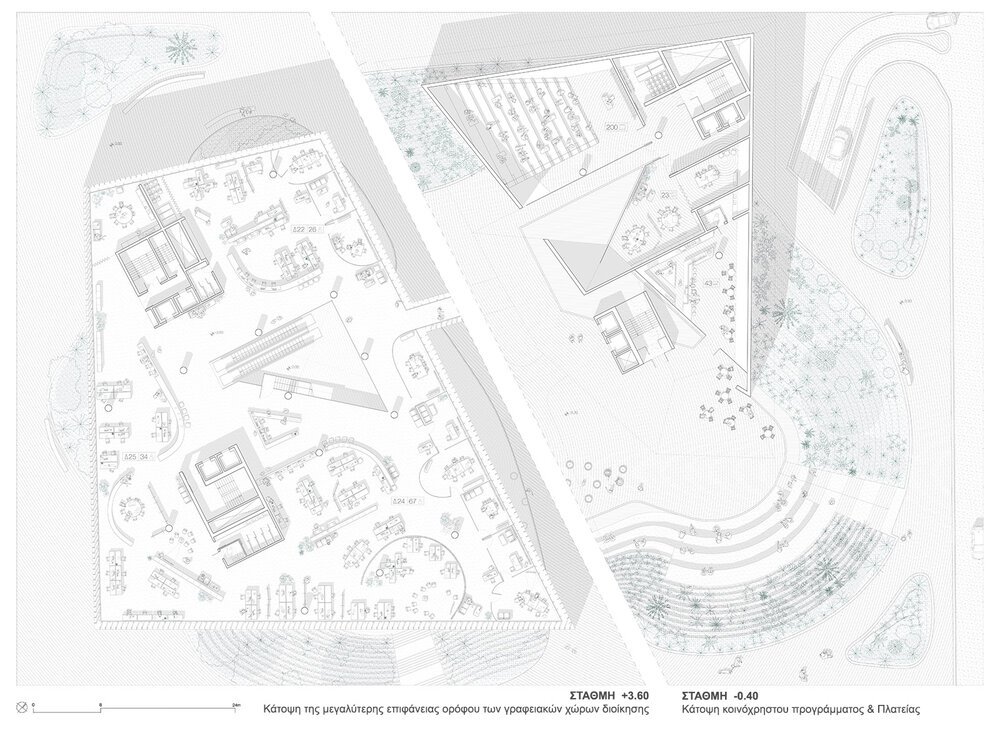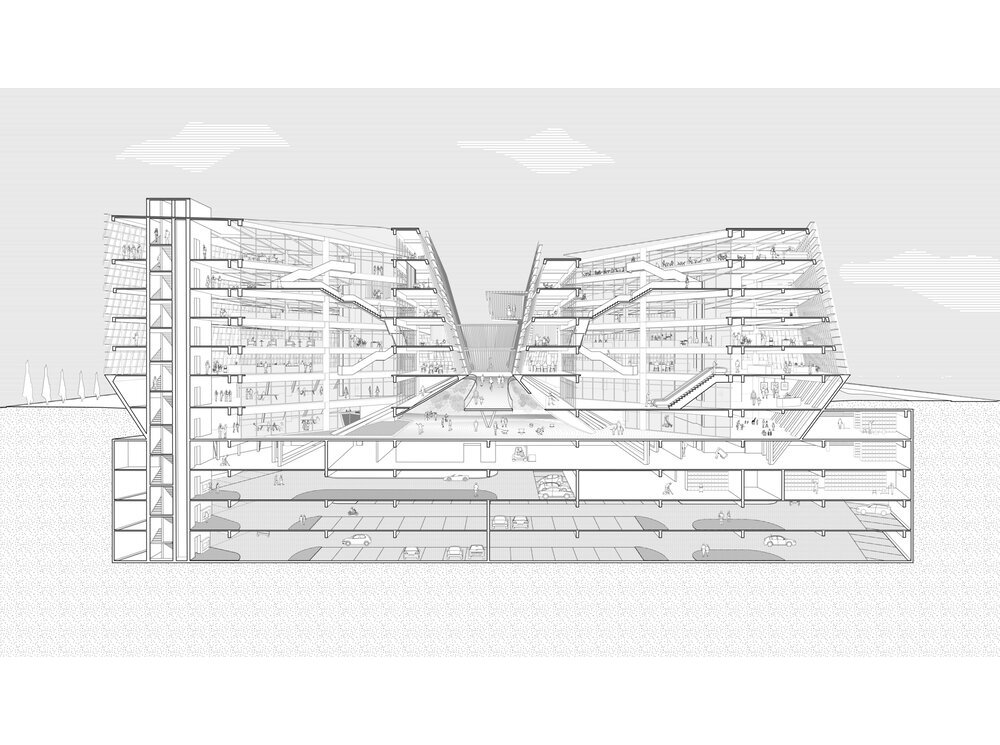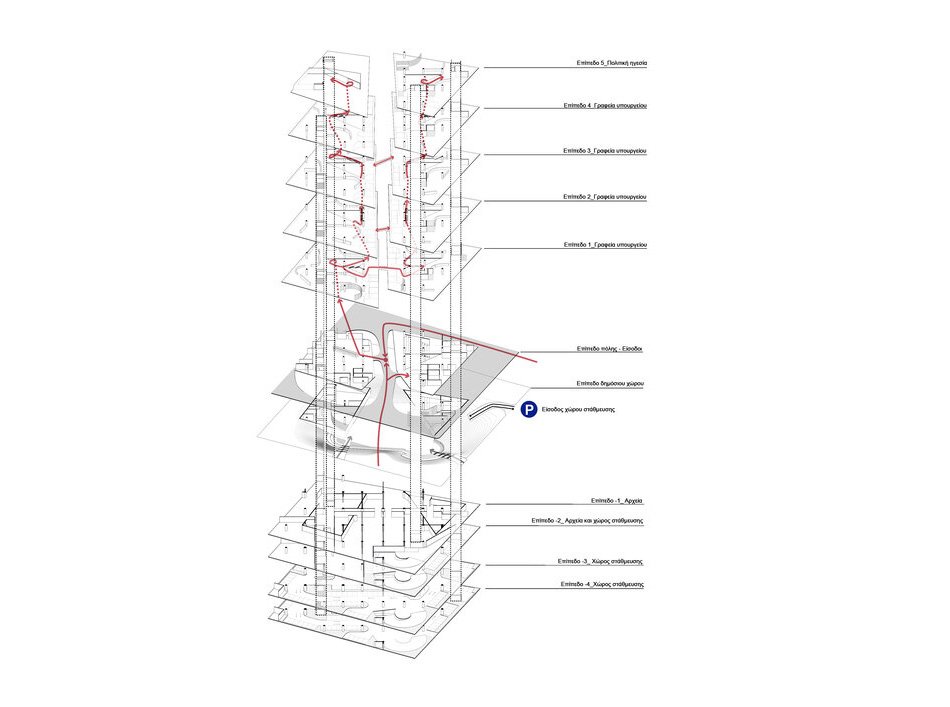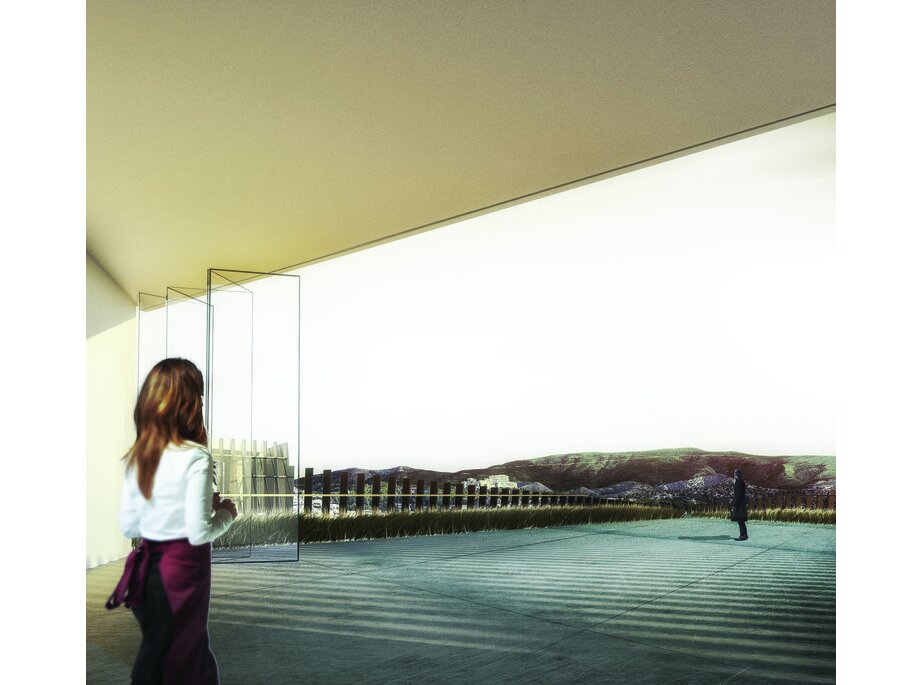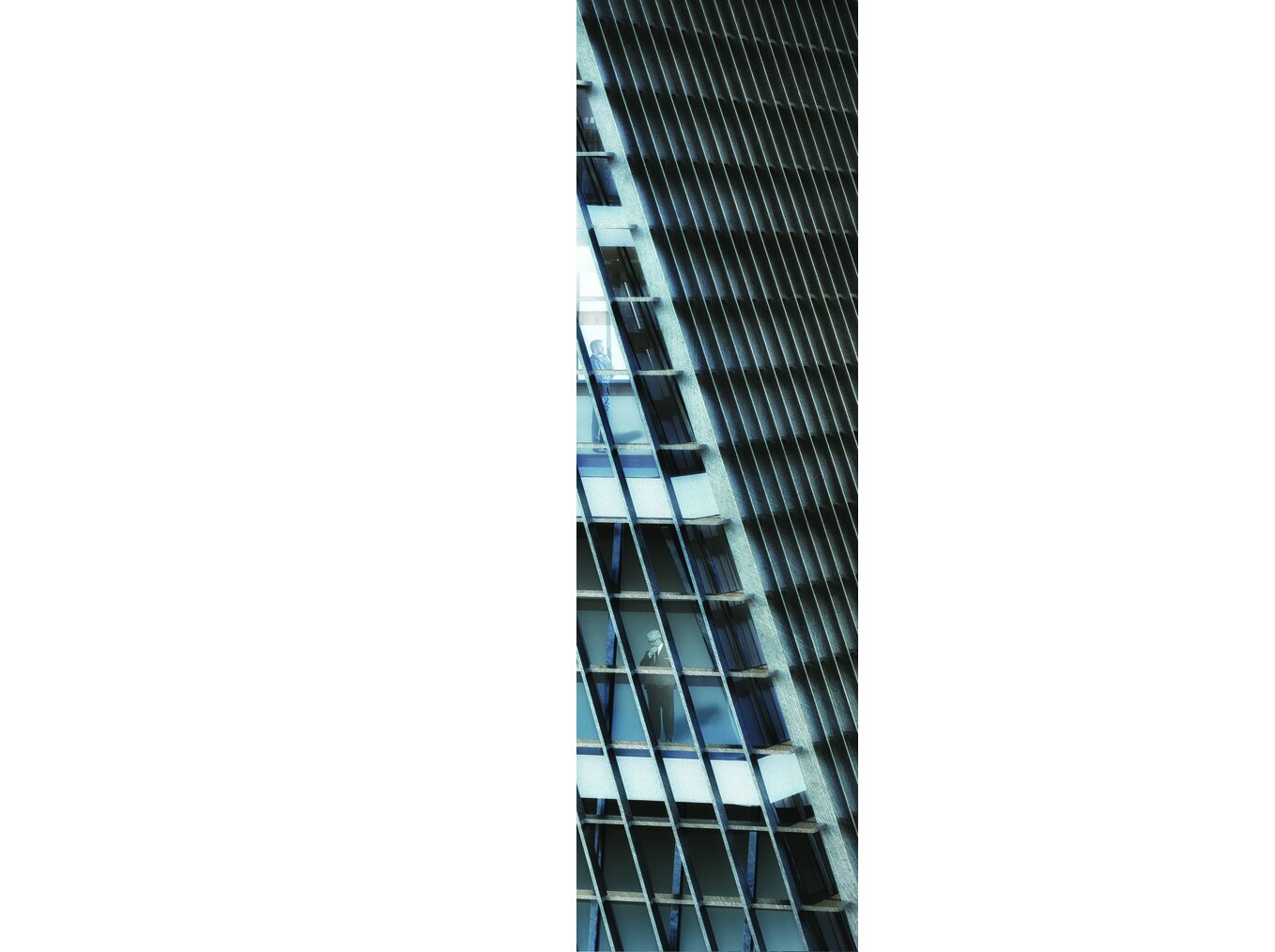NEW BUILDING COMPLEX OF THE MINISTRY OF INFRASTUCTURE
description: architectural competition for the design of the headquarters of the Ministry of Infrastruture in Pireos Steet, Athens GR
in collaboration with Agapi Proimou architects
design team: Agapi Proimou, Alexadra Stratou, Lefteris Michaloutsos
T. Marinaki, C. Moustakis, V. Kavalla, T. Tselepidis
Manos Kyriazis (civil engineer)
Nikos Nakos (mechanical engineer)
year: 2019
It is essential for a public building to refer to a public space especially when it is situated on a heavy traffic artery such as present day Pireos street in Athens. An open public space that combines unobstructed access to a protected niche, with the creation of a constant flow of human presence through activities generated by a network of public programs. This reflects the main concern of the design approach to this entry for the competition to design the new headquarters for the complex that will house the General Secretariat of Infrastructure for the Ministry of Infrastructure and Transport on Pireos street in Athens.
The proposal emphasizes the need for a stimulating lively public space that is accessible day and night. The team created a submerged public square – a “crater” for public activity– forging a new ground floor datum 4 meters below street level. From this new datum two concrete “pylons” emerge occupying the minimum footprint of the “crater’s” area, to house a multitude of public programs such as a library, a day care center, a conference center, an amphitheater, and a museum of technology.
Supported on these two public “pylons”, the lighter volumes of the upper zone house all administrative functions of the building complex. Their form is a reflection of the monolithic concrete foundations as they lean inward letting natural light penetrate deep into an open plan office space through their perforated metal skins, while their cores are each punctuated by a triangular atrium that functions as a bioclimatic moderator and helps distribute light equally into the open plan layouts of all 5 levels.
The entrance to the administrative zone is achieved via a suspended bridge at street level, which crosses the site diagonally connecting the main street axis of Pireos street to the neighboring suburban rail station and becoming the main pedestrian flow.
The polyhedral foundations of the building volumes form intriguing geometries as they emerge from the surface of the square and evolve sloping outwards from the least footprint to release the maximum ground surface for the creation of public space.
The sculptural form of the two volumes makes them appear to be hovering slightly above street level.
Infrastructure zone, below the public zone, accommodates all spatial requirements for the Ministry’s archival storage. Parking requirements, HVAC and other mechanical and energy conservation needs are also met in this zone. The basement areas cover the entire buildable footprint of the site including the compulsory passageway.
The concrete monoliths form prismatic vessels that house public programs as well as The Day Care center, the library, Medical services, and the Association assembly room. The proposed public space, unfolding on two levels, functions as a crater for public activity surrounded by planted slopes that protect it from the clamor of heavy Pireos street traffic. The sloping walls that encircle the square combine softscapes with hardscapes providing for informal seating and open air amphitheatrical bench formations.
All spatial requirements for the administration are met on the megastructure which is supported by the foundations of two separate building volumes. Office spaces are organized in the two separate building volumes, on either side of the axis established by the Entrance Bridge. There are the five upper levels of diminishing floor size as each building envelope slopes inward to allow for light penetration as to achieve best bioclimatic conditions. Work area layouts are organized according to the open plan principle in order to explore a new workspace model for public administration that refers to and promotes favorable conditions for cooperation, transparency and flexibility. It is also friendly to the employee and the visitor of the Service. The design proposal is moving away from the distinct small office spaces in a row that are currently encountered in public services toward the creation of islands with different quality characteristics that correspond to working conditions of isolation, collaboration, presentation and consultation.
The building volumes are connected in the air by bridges on three consecutive levels in order to accentuate horizontal circulation and allow for the uni-level accommodation of administration units with bigger area requirements. In each building the zones adjacent to the Entrance bridge axis is defined as the meeting room zone. The café restaurant located on the top floor of the south building opens up to a public terrace over the city which enjoys an Acropolis view.
Each of the two building volumes is punctured by a triangular atrium which produces a chimney effect assisting in the bioclimatic strategy of the building envelopes. The inverse sloping gesture is combined with the metal shading skin structure that envelops the glass facades of the buildings regulating the interior microclimate to workspace standards.

