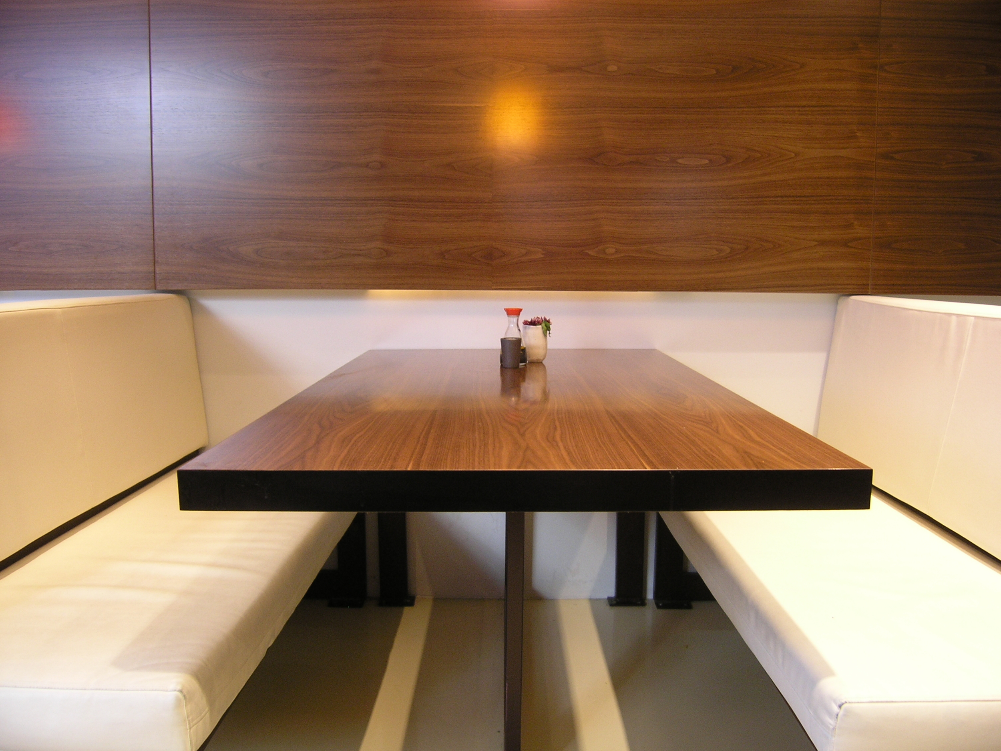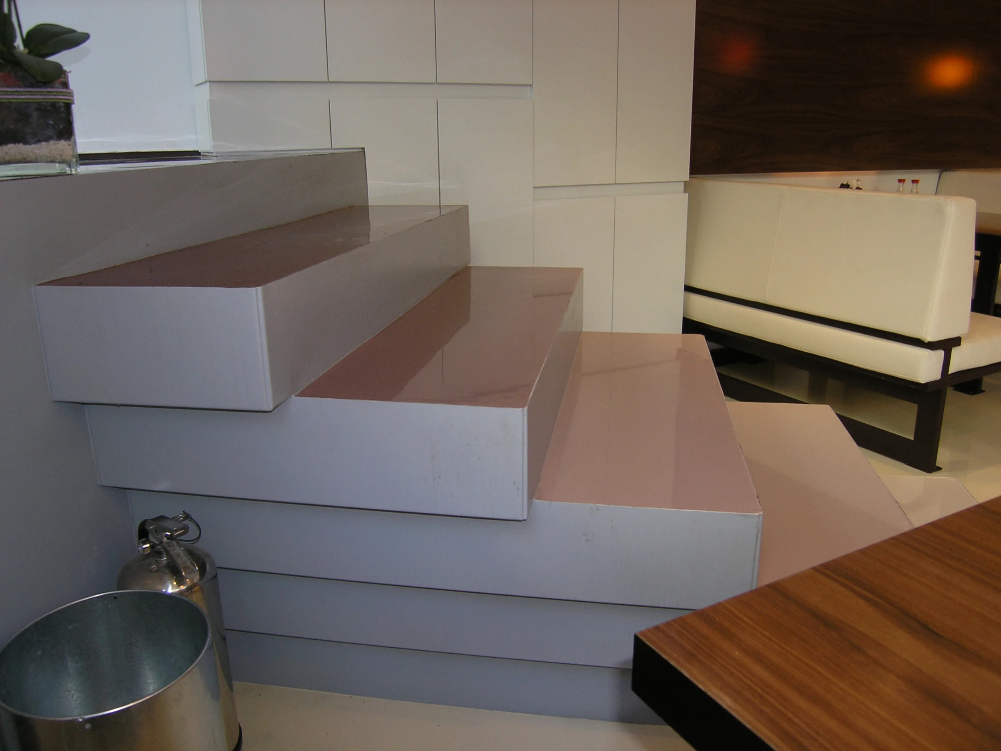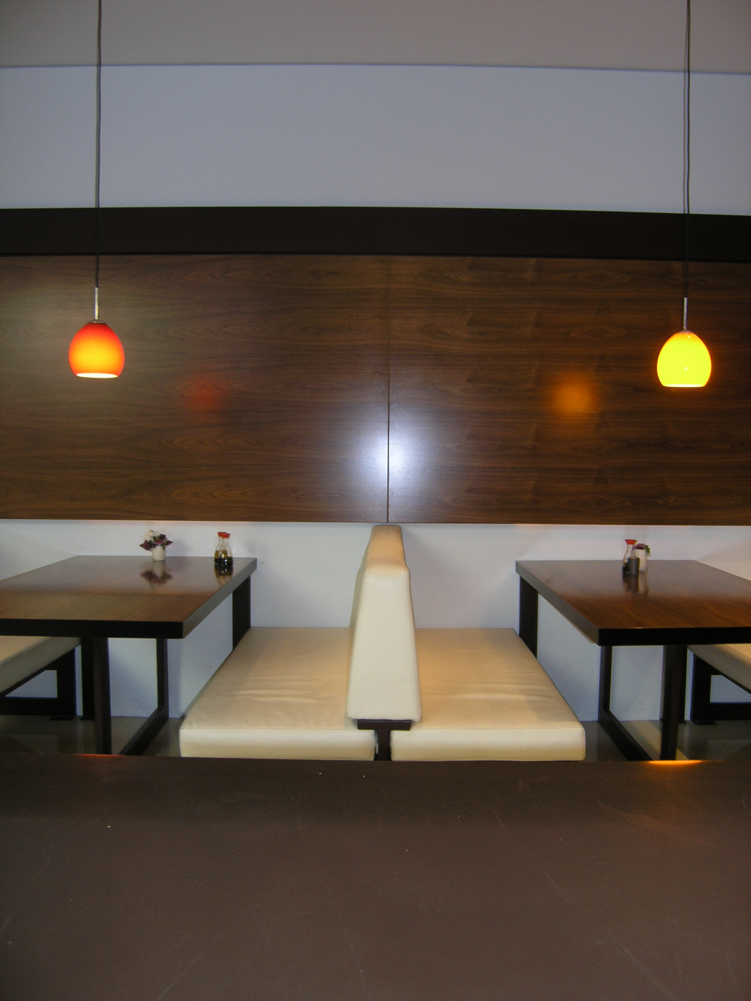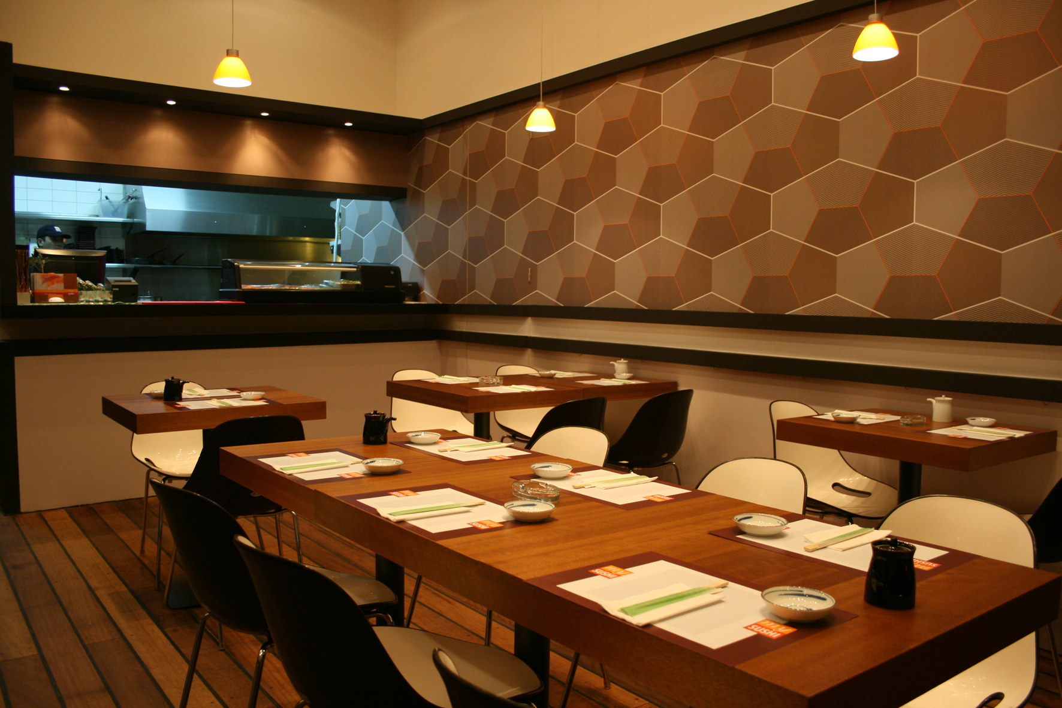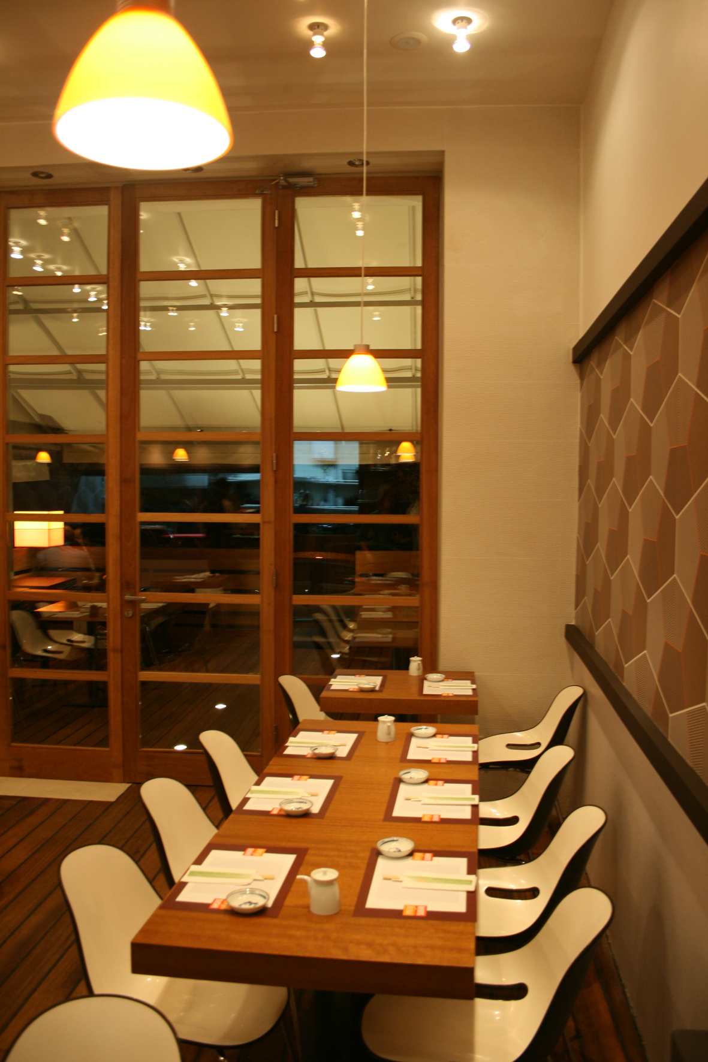MYSUSHI
description: design of two sushi restaurants in Kolonaki and Nea Erythrea, Athens GR
design+construction: 2004 Kolonaki
2007-2008 Nea Erythrea
design team: Alexandra Stratou, Stella Konstantinidis, Konstantinos Kosmas
Mysushi was a brand that has its roots in fast sushi, and gradually moved on to a restaurant atmosphere. This transformation is reflected in the different material choices for the two restaurants. In the first mysushi in Kolonaki, harder faster surfaces were used such as painted concrete and metal or Corian. Wood paneling and table surfaces were combined to soften the effect of the fastness of color. Materials were organized in horizontal zones, separated by dark stripes of brown and eggplant. The seating was fixed benches to emphasize on speed and communal eating. In the second restaurant in Erythrea, wood becomes the primary material, covering interior and exterior floors as well as the folding entrance door that defines the front elevation. The horizontal stripes concept and the colored glass hanging lights were kept as an element of brand identity and the wooden wall paneling was replaced by vintage wall paper. The kitchen is less open than in the first restaurant leaving only a small horizontal frame of communication, and marking the change in the branch’s philosophy. The emphasis here is in the unification of interior and exterior spaces, by using the same floor material and creating exterior patio for the extended summer period.
photography: askarchitects

