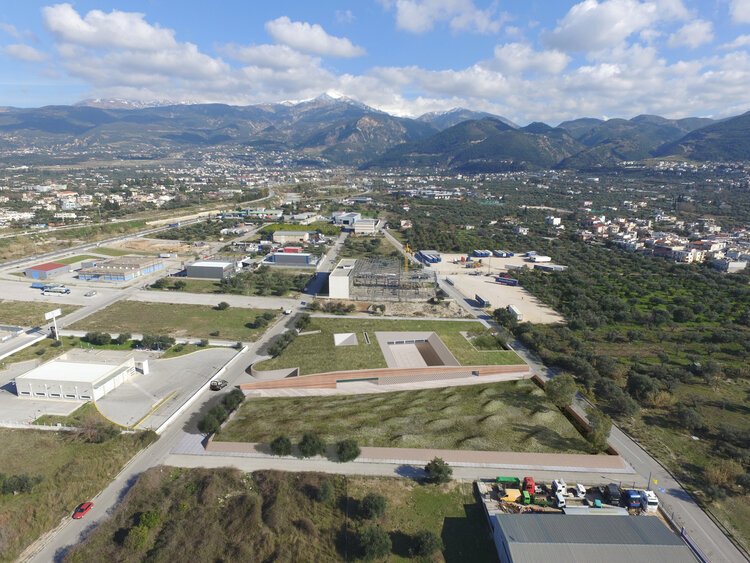light tomb
first prize
description: architecture ideas competition for the design of a public crematorium in Glafkos, Patras GR
in collaboration with Konstantinos Grivas, Stelios Andrikopoulos
design team: Alexandra Stratou, Konstantinos Grivas, Stelios Andrikopoulos
Xenophon Kekkos
year: 2019
Received first prize in the architectural competition
Our design for the Patras Crematorium strives beyond functionality and monumentality to provide pleasant working conditions. The complex is covered by a gently sloped earth mound, referring to primary burial structures (tumuli, tymvoi). This mound is punctured by the central reception courtyard and the smaller “cremation patio” which introduce daylight and frame sky and landscape.
The tymvos is severed vertically along the north-south axis by a rammed earth wall - the only external facade - leaving the western part of the site to act as “landscape of remembrance”. Visitors descend along its length, crossing through its main opening to the courtyard - the central element around which programmatic entities are organized. Northward, it opens to the ceremony hall, cremation chamber and ash delivery office. Eastward, to the reception and administration offices. Southward, lounge and condolences areas give off to a small olive grove.
Westward, a perforated collumbarium wall allows light to penetrate deep into the courtyard, revealing an engraved stone floor. Its motif references geometric decorations in Archaic pottery, incorporating symbols common to different religions and cultures. A water element accompanies mourners along the ritual path. The spatial sequence was designed to accommodate customized ritual scenarios.
The “landscape of remembrance” is accessible from dawn to dusk beyond Crematorium operating hours, to provide a place where outdoor ceremonies occur, and ashes can be scattered or buried. It is organized along concentric curves on the amphitheatrical slope, and implemented as a series of natural grassland hills that enhance the sense of serenity.












