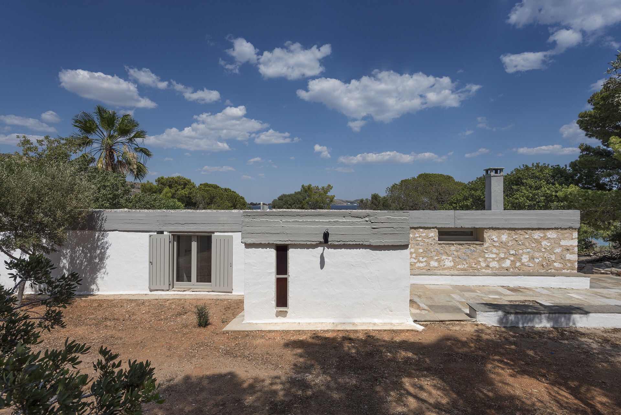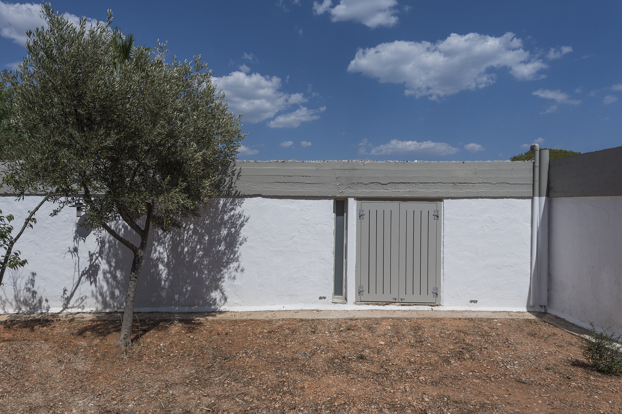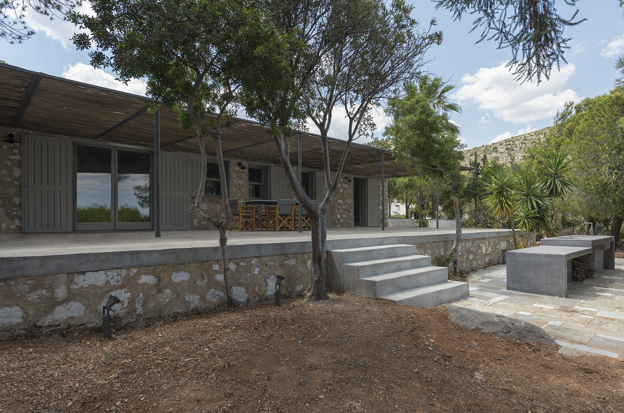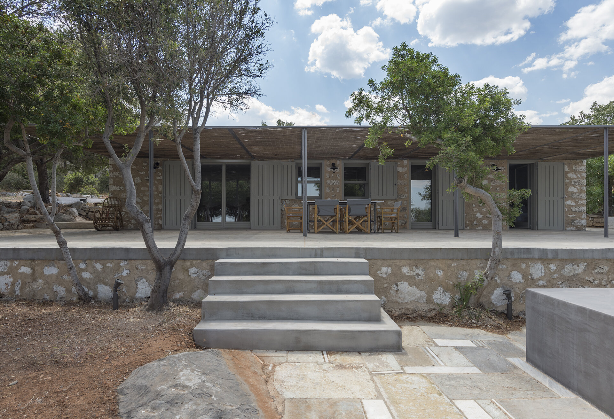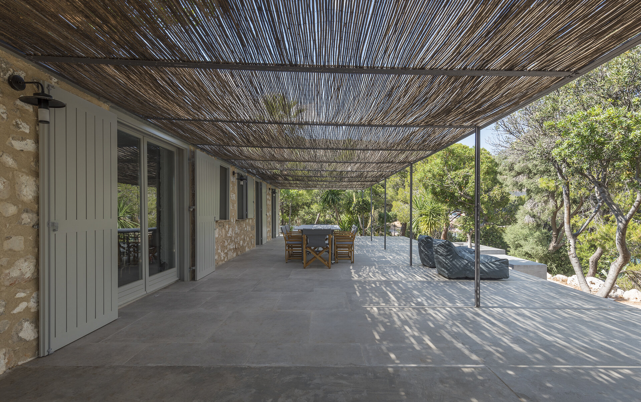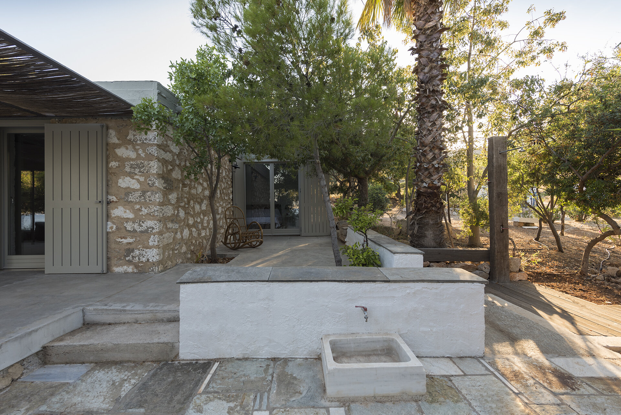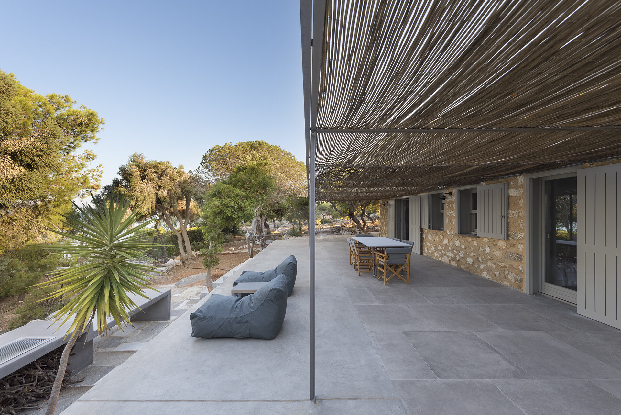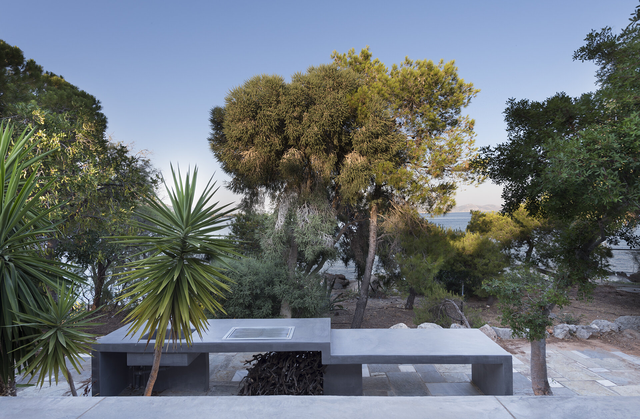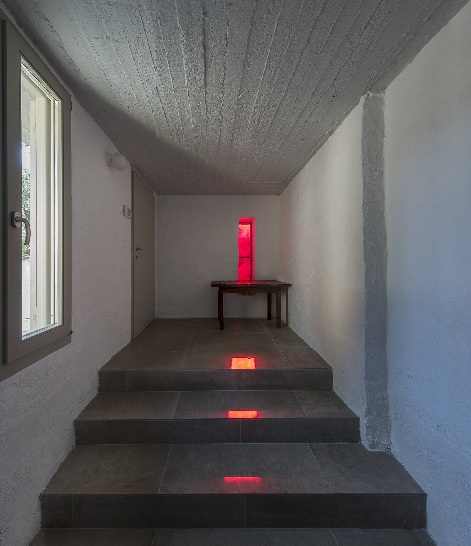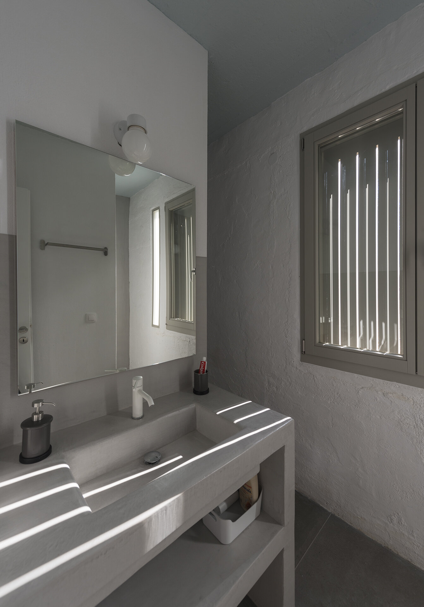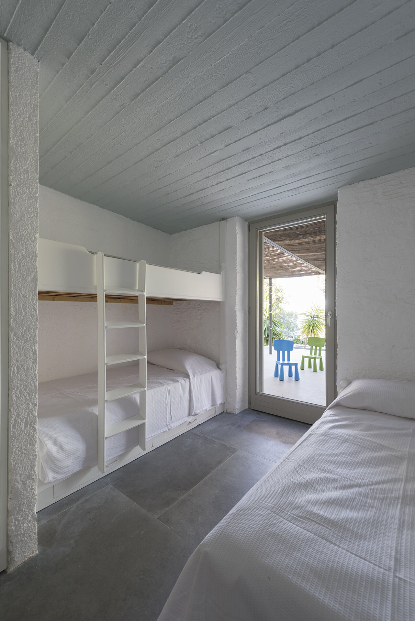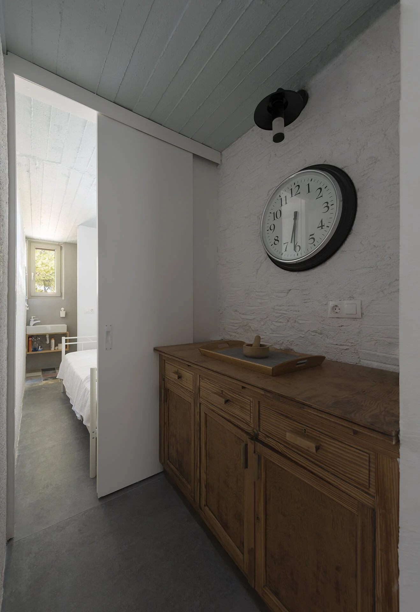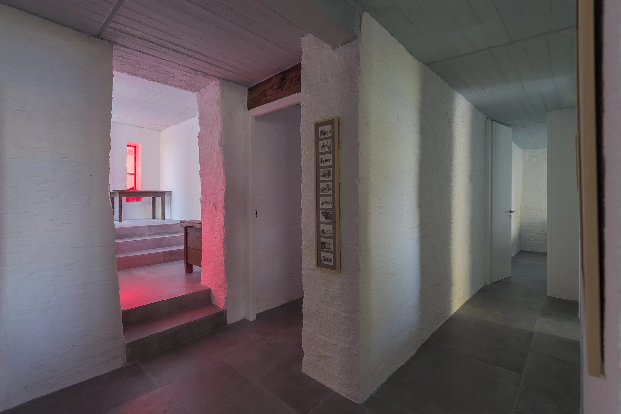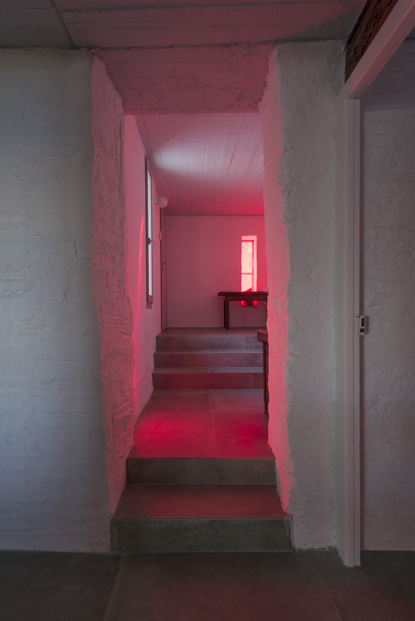HACIENDA
description: renovation of a 60’s seaside bungalow with minimum intervention and budget in Megara – 40 km west of Athens GR
site area: 4.220 sq. meters
floor area: 135 sq. meters
exterior terraces area: 300 sq. meters
design + construction: 2018
design team: Stella Konstantinidis, Alexandra Stratou
“Surgical” interventions were mobilized to upgrade a 60’s seaside bungalow and its surrounding landscape. The goal was to preserve the owner’s memory of a raw and bear architecture in the midst of a wild landscape.
The budget was kept to a minimum. The difficulty of the operation lay in carefully delineating each intervention in order to contain the scope of the project.
The general layout was altered to accommodate a master bedroom with en-suite bathroom, and a single bedroom with en suite bathroom for an au pair. The main entrance was redesigned to allow for better flow, and the kitchen was unified with the larger sitting room area.
Floor finishes were replaced in order to unify the interior and exterior surfaces, and a bespoke perimetrical pathway was designed to redefine the relationship between the bungalow and the sea.
Natural rock formations were enhanced to create a bbq area, and an outdoor shower area, to promote outdoor living.
photography: Leonidas Kalpaxidis


