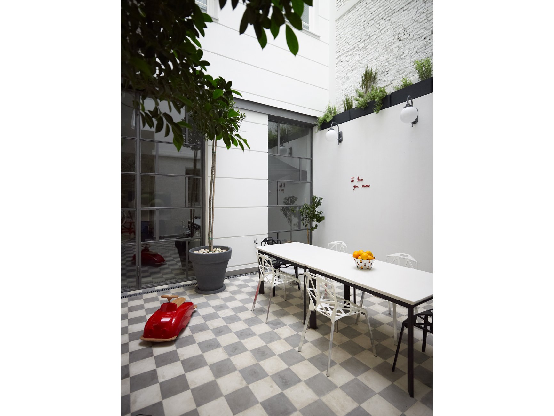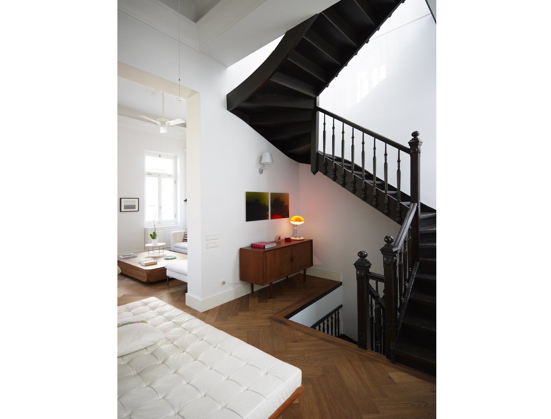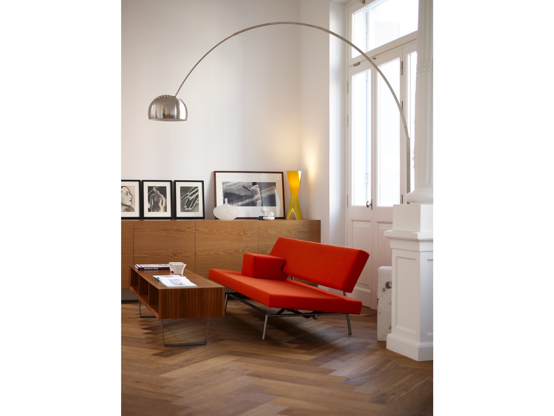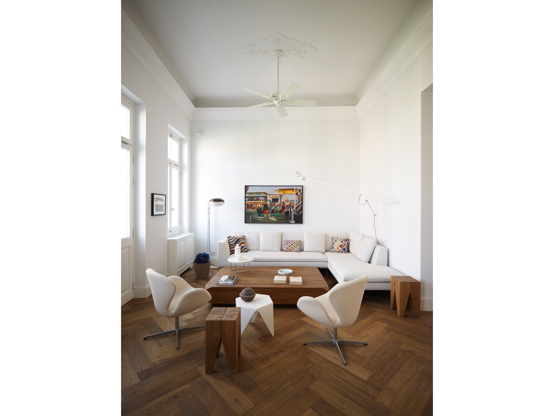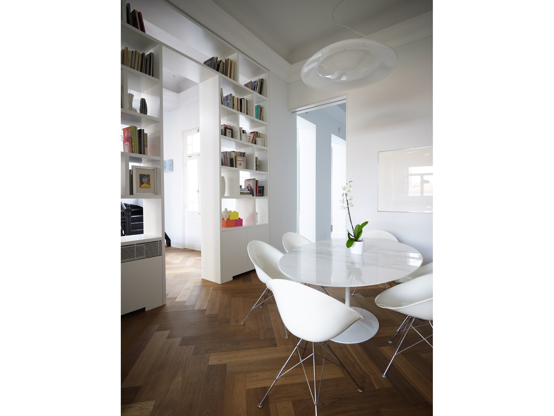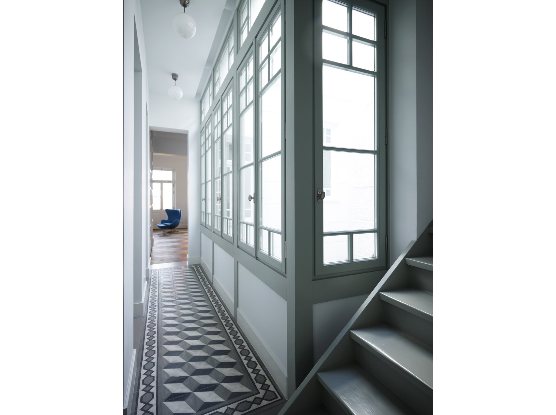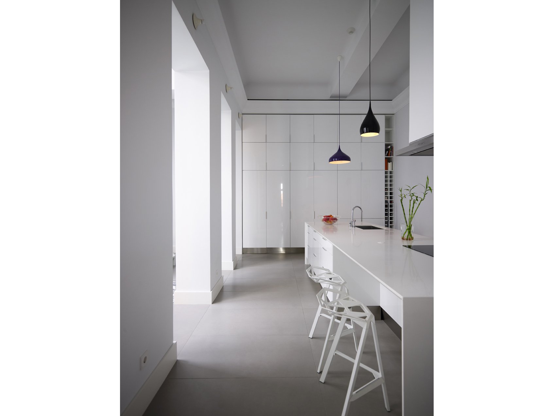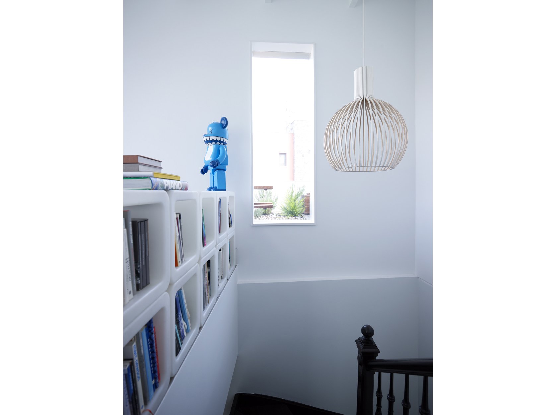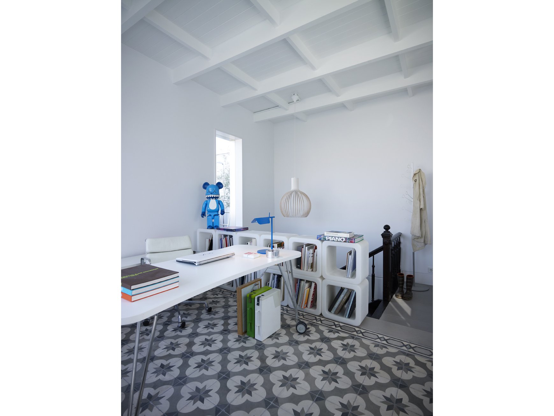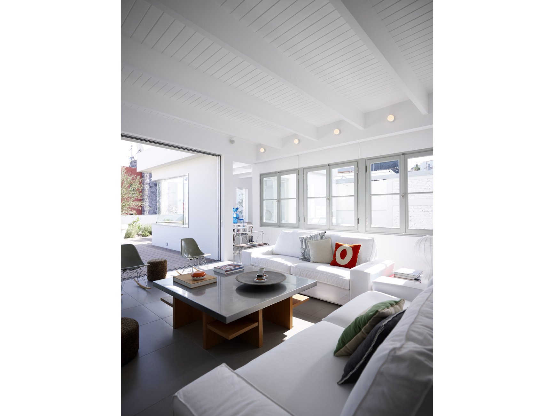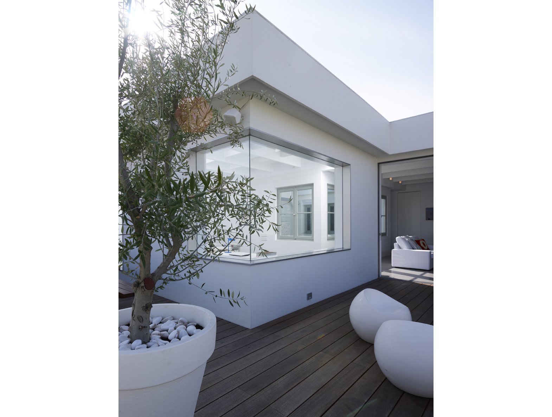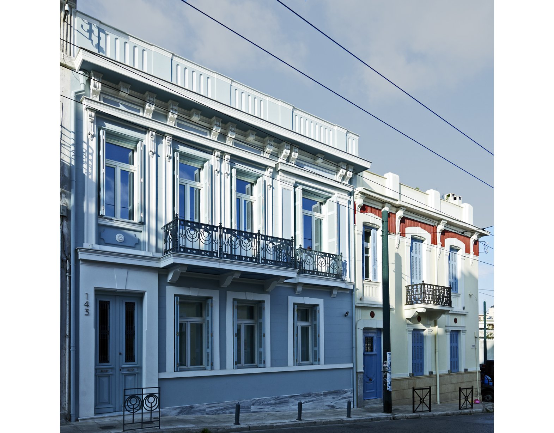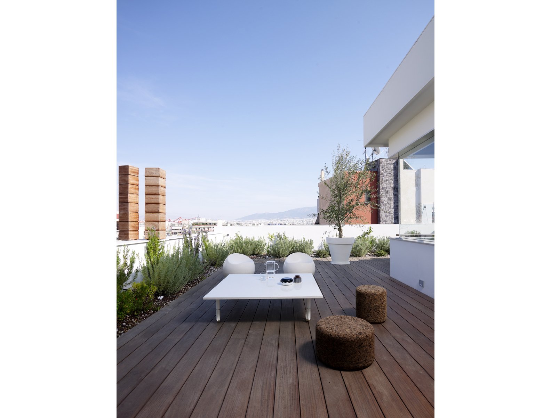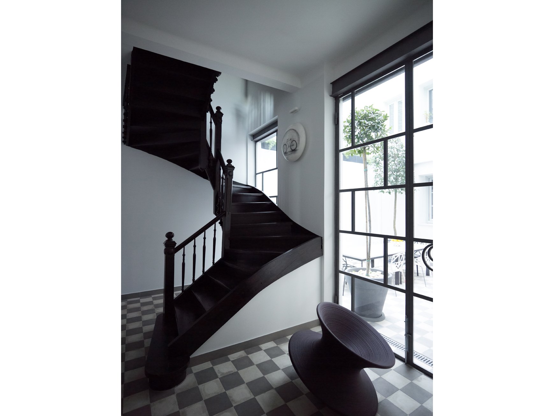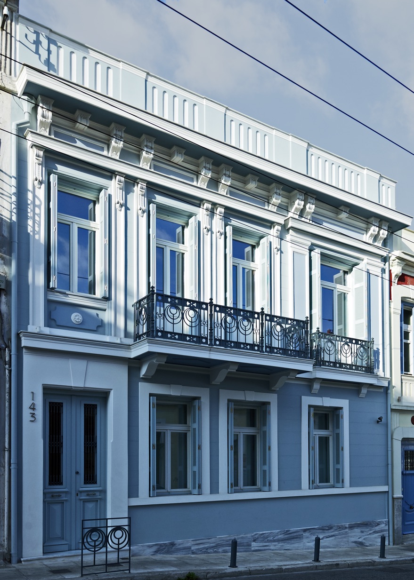GRAND DAME
description: renovation of a two story landmark building with an addition of a new penthouse, to house a single family of four, in the historic district of Piraeus GR
site area: 188 sq. m
existing floor area: 310 sq. m
new built penthouse extension: 90 sq. m
design+construction: 2007-11
design team: Stella Konstantinidis, Zoe Gozadinou, Melanie Alkidi
Manos Kiriazis (Civil Engineer)
Refurbishment of a neoclassical listed building originally built to house the French councilor. The goal was to create an open plan residence to house a family of four. All interior walls were demolished and replaced with sliding doors/walls for flexible living.
The building was striped to its bare bones and minor but effective interventions were applied to reinforce the original structure. Casts were made from all the original details and every little detail was brought to life again. Traditional methods were used to remake all the ornaments of the house.
Entering you face the court yard which is a central element to all askarchitects projects. A giant glass folding door replaced the stone wall and reinforced the filling of entering outside The interior court yard connects the whole house removing all indoor/ exterior boundaries in the everyday living. It becomes the lungs of the house.
Going up the original staircase is like traveling thought the centuries
Starting from the ground floor with the court yard and the thick stone 19th century walls to the to the 1930’s first floor leading to a contemporary new built extension penthouse opening up to a green roof.
photography: Vangelis Paterakis

