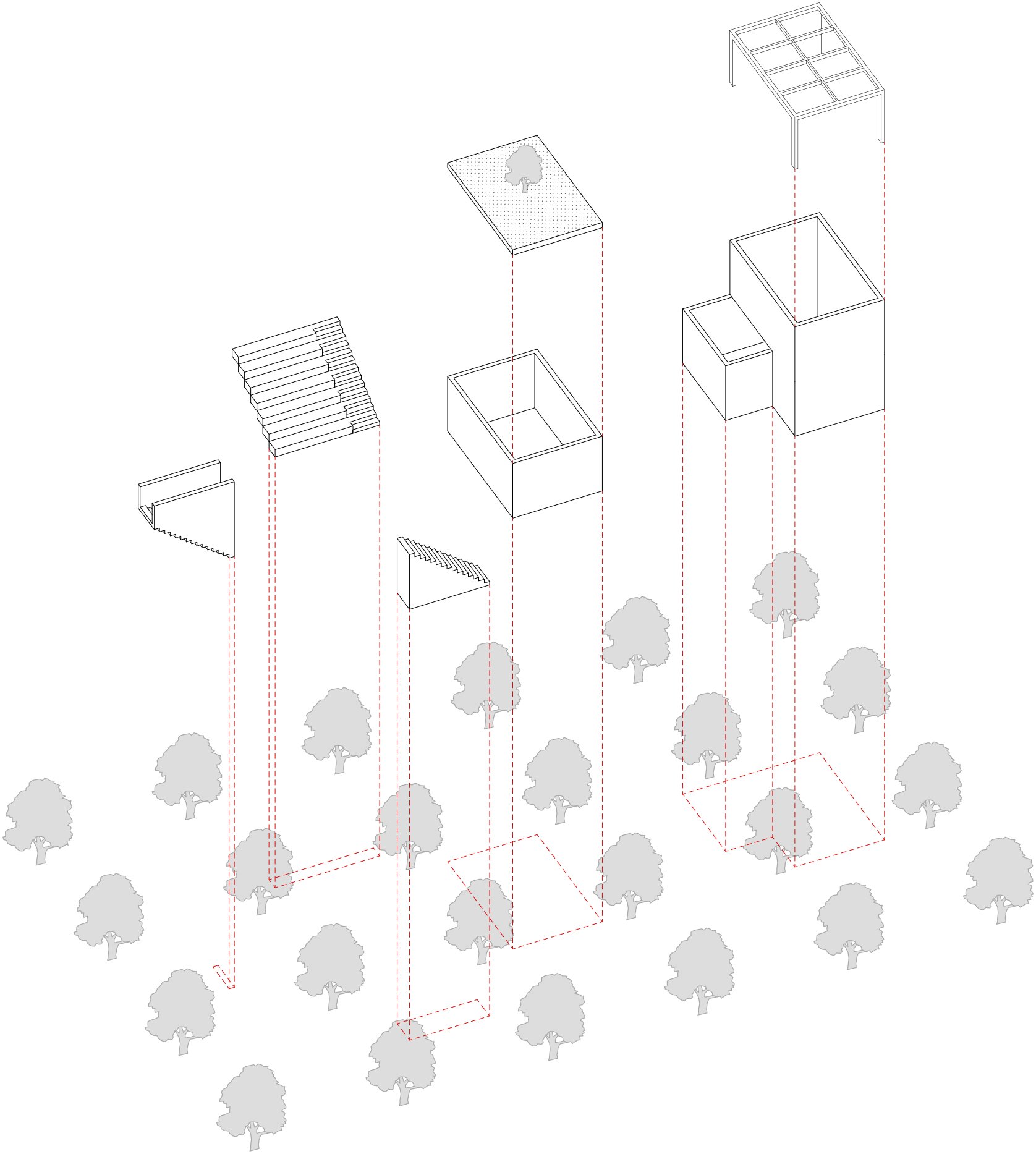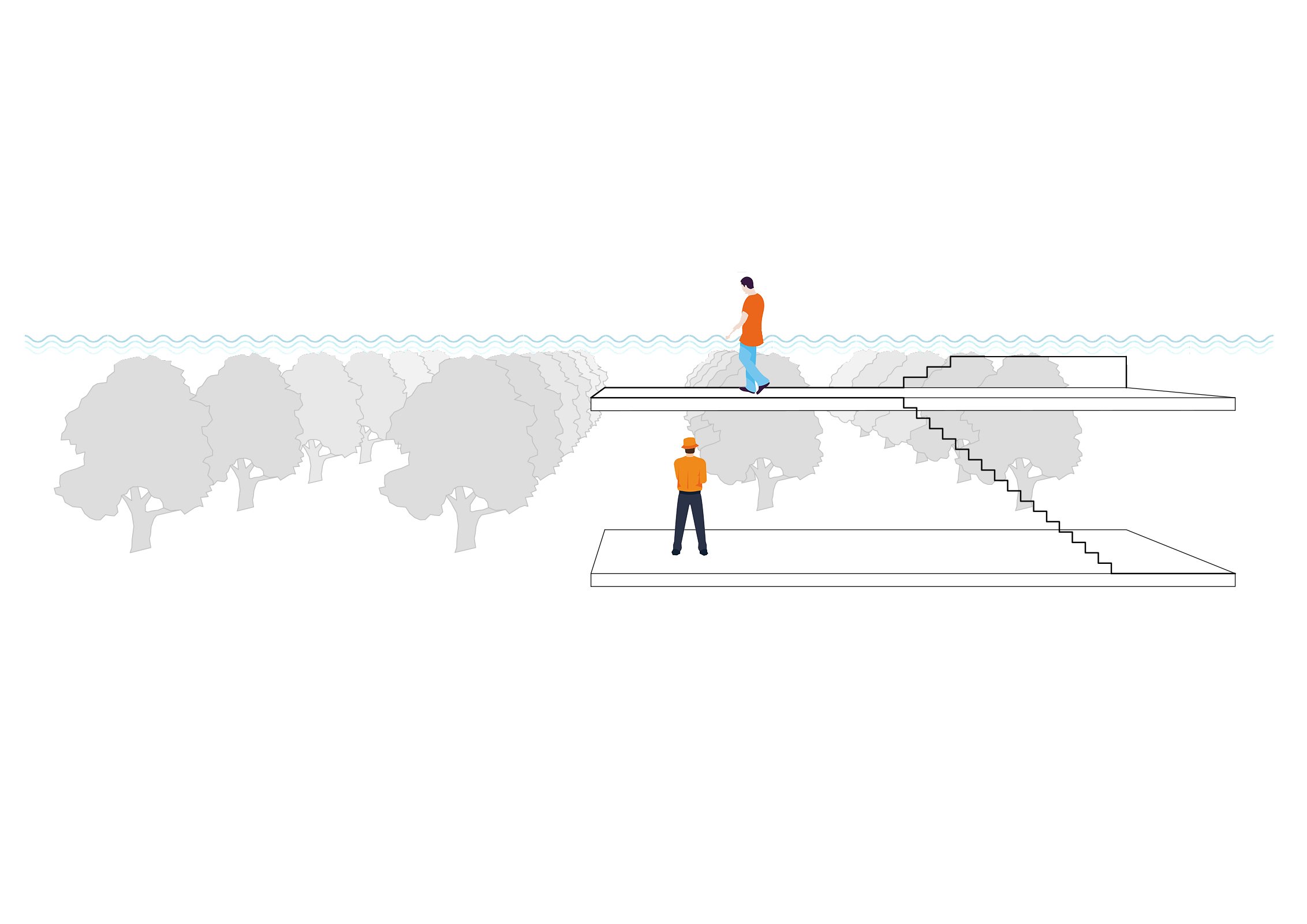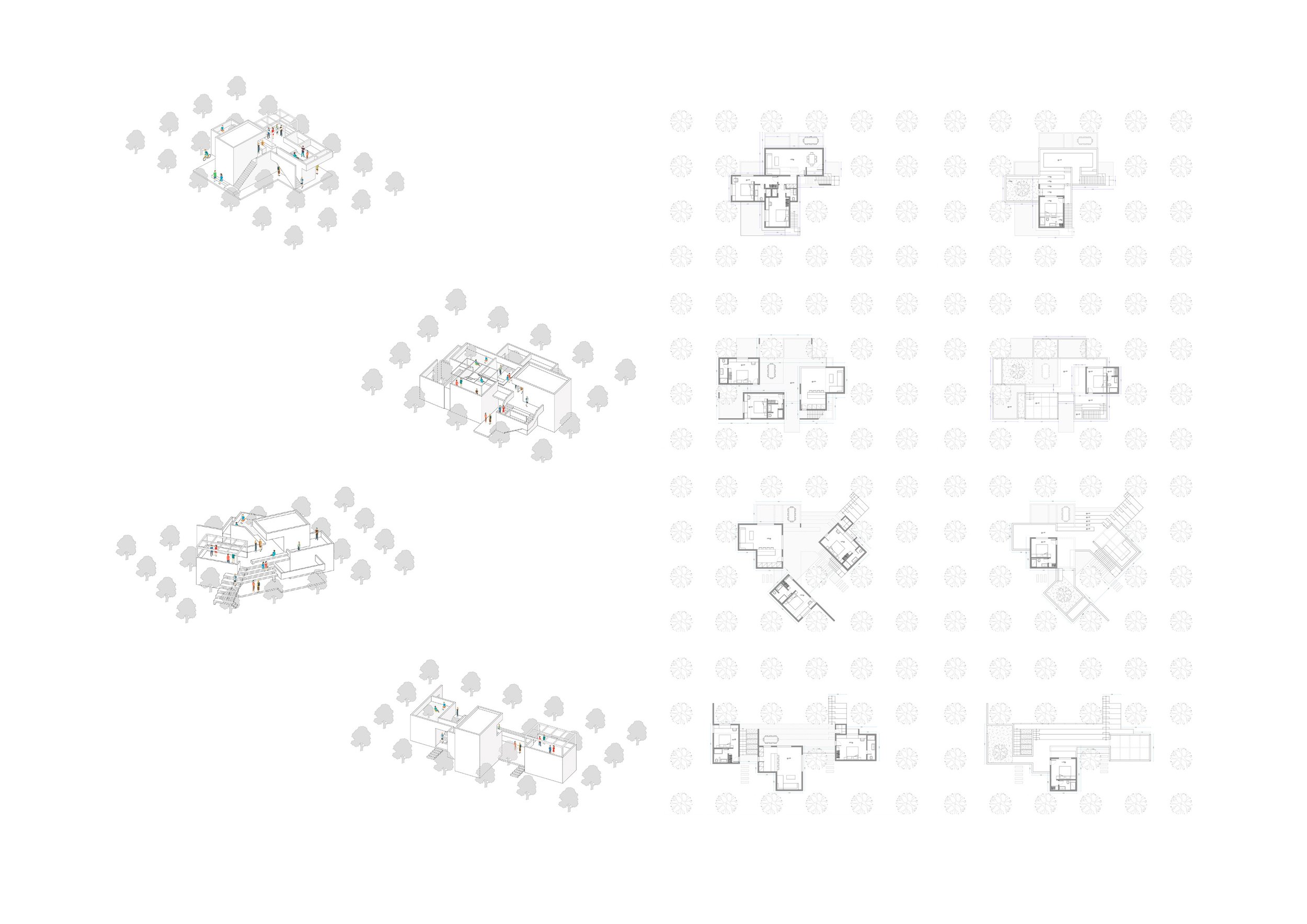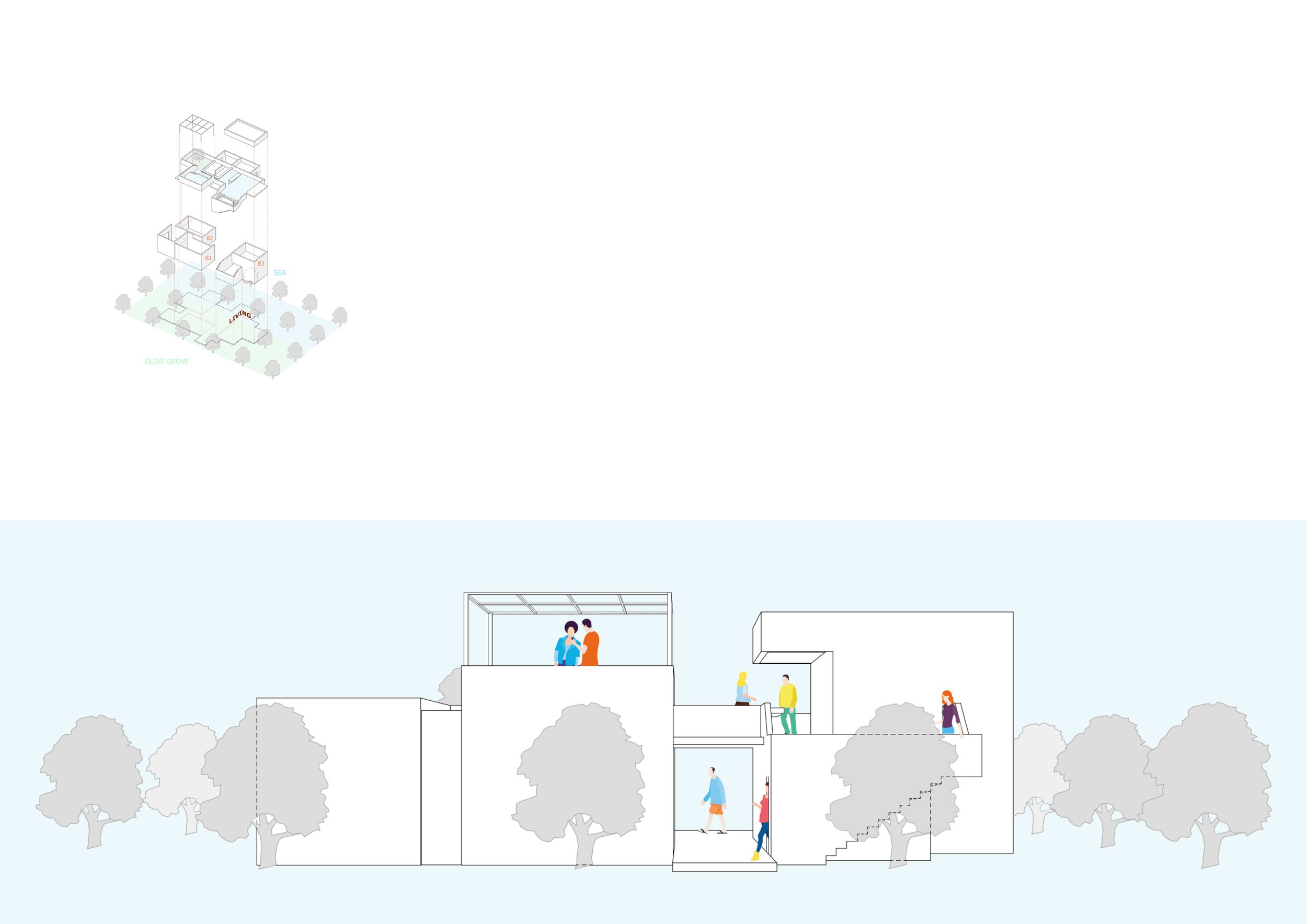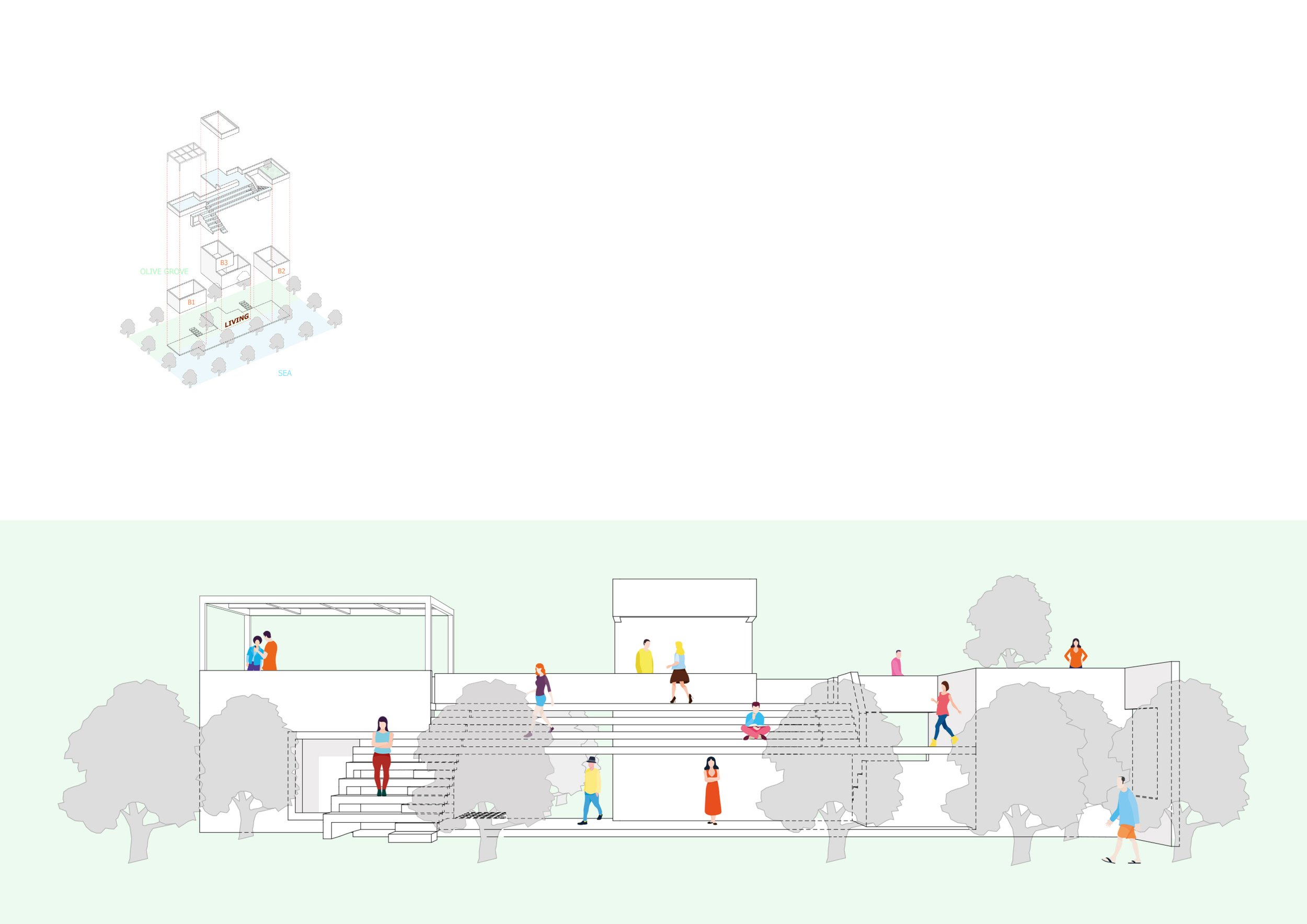CYCLADIC TOPOLOGIES (FLAT LAND)
description: research for typology in typical cycladic flat landscapes with olive groves
design team: Alexandra Stratou, Iris Vassilopoulou
year: 2018
Research in development that shuffles a kit of parts which comprises of a grid of olive trees, two types of staircases, bleachers, two ground floor bedrooms, a common area at ground floor level, one independent bedroom at foliage level, shaded exterior spaces, pergolas at foliage level, and a green roof.

