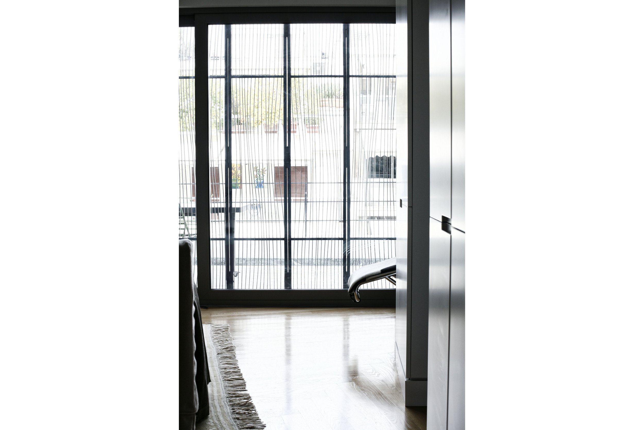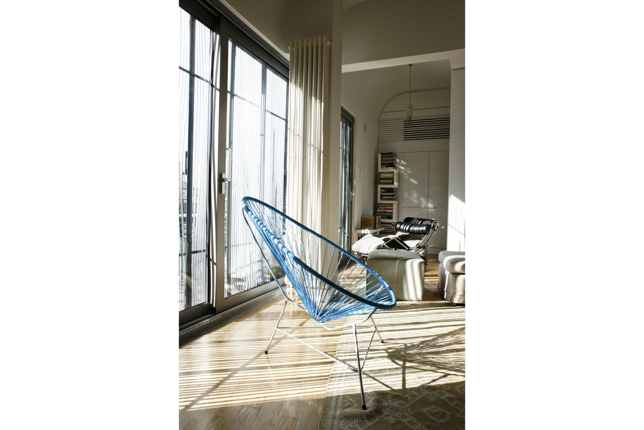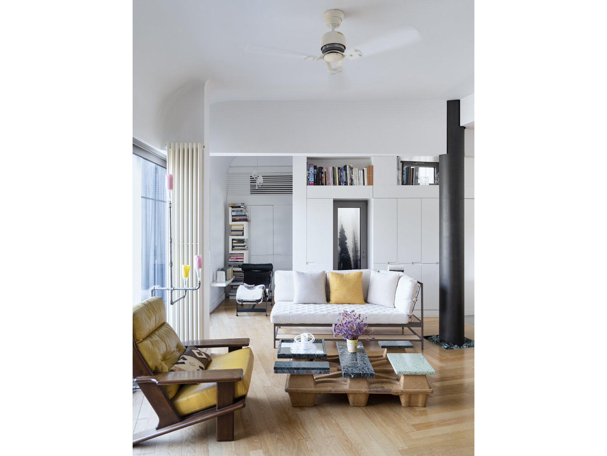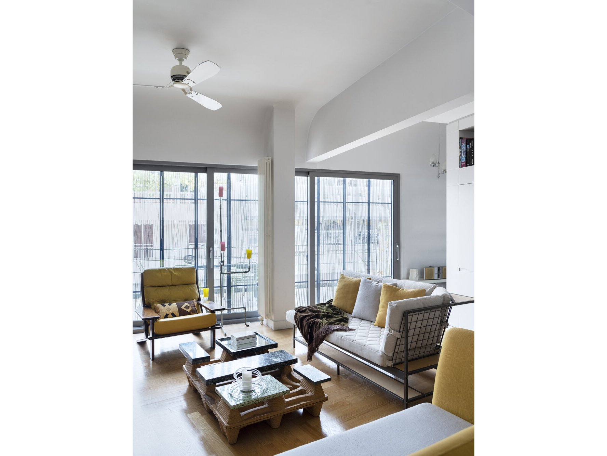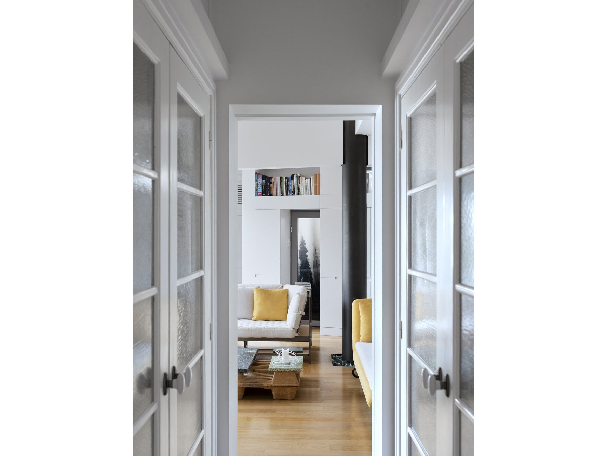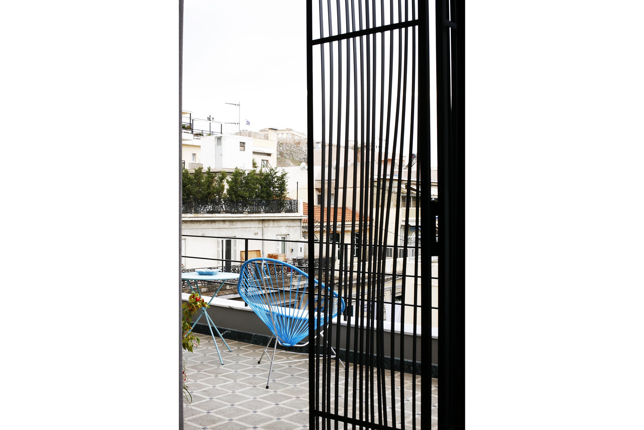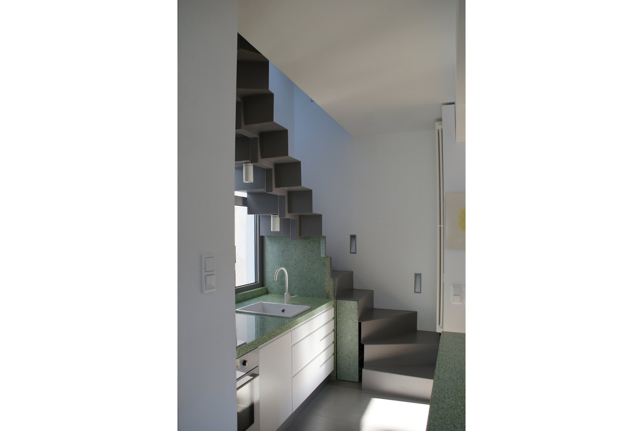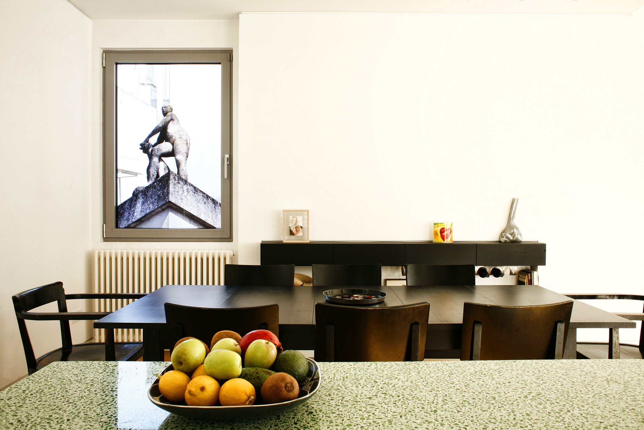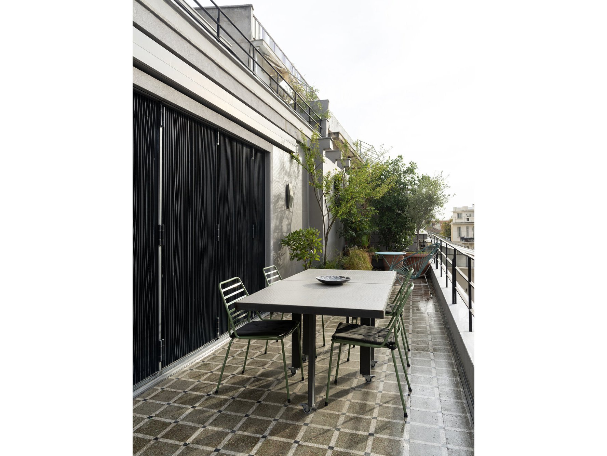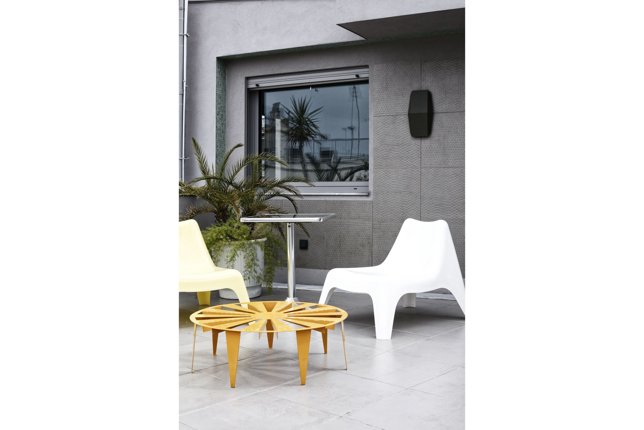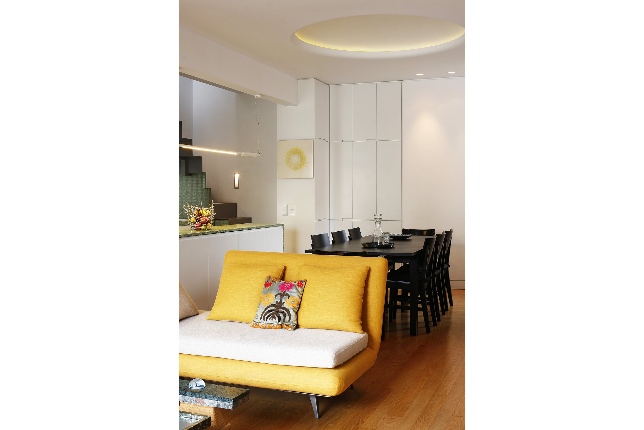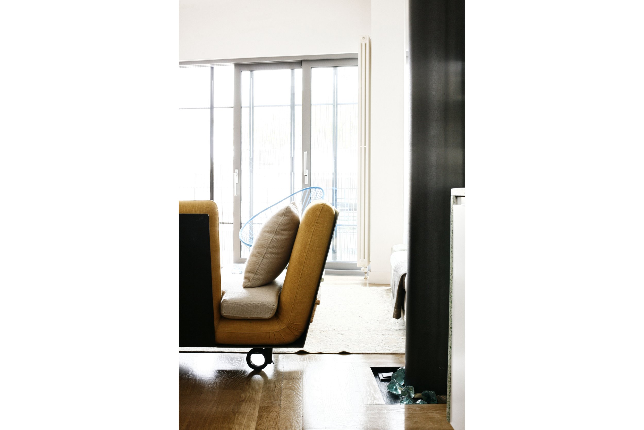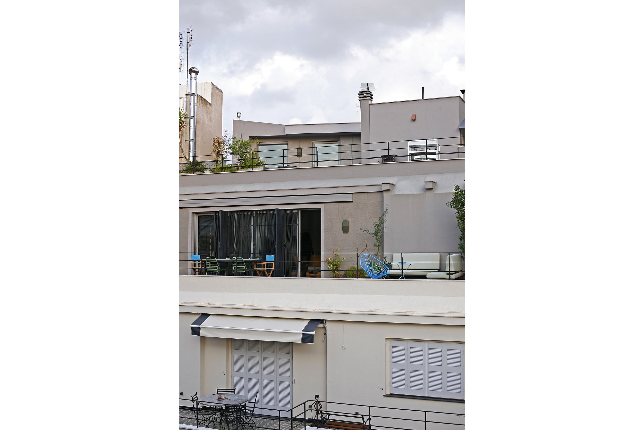CENTRAL CABANA
description: apartment refurbishment in central athens.
floor area: 100 sq. meters
design + construction: 2010-11
design team: Alexandra Stratou
The project concerns the refurbishment of an apartment in the top floor of a 30’s building and its connection to the storage space on the terrace via interior staircase. The design focused on simplifying the congested plan and modernizing the space in terms of program, while conserving the character of the building.
A large part of the interior walls was demolished to create an open plan space, where only the volume containing the bedroom and bathroom can be separated.
The structural elements were reinforced with great care to retain the original dimensions and the curved connection between wall and ceiling.
Metal elements were added, as in the case of the reinforcement of the central column, the interior staircase and the folding doors in the balcony, that reintroduce the scale and detailing of the 30s in front of a modern aluminum sliding door.
The old doors with glazing, characteristic of the era, were reused as sliding separators and as closet doors.
photography: Nikos Kokkas, Martha Vosdou, askarchitects

